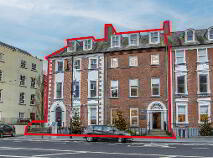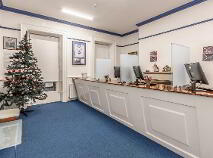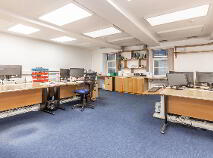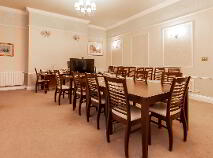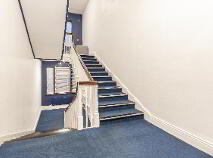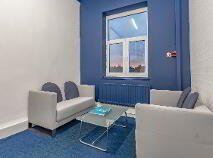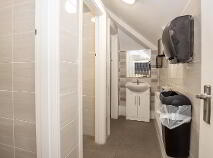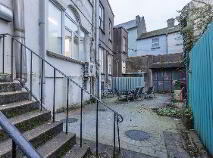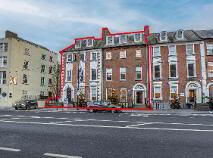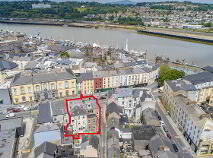Cookie Policy: This site uses cookies to store information on your computer. Read more
Sale Agreed
Back to Search results
31/32 The Mall Waterford City, County Waterford , X91 XP7T
Read More
Explore Waterford
Renowned for its beautiful Waterford Crystal, County Waterford is also steeped in history and is home to its own UNESCO Geopark. The Copper Coast has been designated as a place of geological importance for its 25km of diverse coastline. It was also the county where the Vikings first settled.
Th...
Explore Waterford
Description
REA O Shea O Toole are delighted to present this prestigious office building opportunity.
31/32 The Mall comprise two inter-connecting 4-storey over basement period buildings extending to a total of 11,800 sq.ft. The properties are being sold with full vacant possession and can be acquired in one total lot, or split back to original individual buildings. The properties occupy a pivotal location with high profile, ideal as a company headquarters.
Georgian period features have been maintained throughout, with beautifully proportioned rooms enjoying excellent natural light. The property is superbly located in the heart of Waterford city within close proximity to all city centre amenities and public transport infrastructure, including Waterford Courthouse, the Viking Quarter and the quays.
Accommodation, over 5 levels, benefits from feature fan lights, ornate cornicing, sash windows and high ceilings. There is flexibility for any future multi or single occupancy or perhaps a change of use back to residential subject to planning permission.
31 The Mall
Ground Floor
Main entrance porch: 3.15m x 2.65m
Hall: with staircase, storage
Reception: 14.3m x 5.2m open plan office with fireplace
Server Room: with access to yard
Staff Kitchen: 5.5m x 2.65m (approx.)
First return: with double bathroom
First Floor
Board Room: 8.2m x 5.9m
Open plan office: 8m x 5.35m
Second return: with seating area
Second Floor
Open plan office: 8.1m x 5.25m with archway to front office
Open plan office: 8.2m x 6m
Third return: 3.24m x 2.5m with tiled staff bathroom
Third Floor
Kitchen: 4.6m x 3.2m (average)
Store: 3.88m x 1.6m
Office: 4.55m x 3.5m
Office: 4.3m x 4.7m
Basement
Storage Areas 7.6m x 14.3m restricted head height, storage only
Outside
Yard: with seating area and access to lane
32 The Mall
Ground Floor
Entrance porch and hall:10.5m x 2.7m with stairs
Open plan office: 14m x 5m
Staff toilets
First return: with toilets
First Floor
Open plan office: 8.2m x 5m
Office: 5.9m x 4.75m with feature fireplace, ornate ceiling
Office: 4.35m x 3.35m
Second Floor
Office: 4.65m x 4.5m with access to flat roof
Office: 5.9m x 4.72m
Office: 4.57m x 3.1m
Third Floor
Office: 3.8m x 2.67m
Office: 5.4m x 3.15m with cast iron fireplace
Office: 4.9m x 3.05m
Basement poor condition, with access to rear yard
Mews Dwelling is situated to the rear of the yard, and with direct access onto Mall Lane, this premises is derelict and in need of considerable renovation. It represents, however, clear potential to develop into a small independent dwelling.
Total accommodation (not including the basement) extends to approximately 8,800 sq ft.
31/32 The Mall comprise two inter-connecting 4-storey over basement period buildings extending to a total of 11,800 sq.ft. The properties are being sold with full vacant possession and can be acquired in one total lot, or split back to original individual buildings. The properties occupy a pivotal location with high profile, ideal as a company headquarters.
Georgian period features have been maintained throughout, with beautifully proportioned rooms enjoying excellent natural light. The property is superbly located in the heart of Waterford city within close proximity to all city centre amenities and public transport infrastructure, including Waterford Courthouse, the Viking Quarter and the quays.
Accommodation, over 5 levels, benefits from feature fan lights, ornate cornicing, sash windows and high ceilings. There is flexibility for any future multi or single occupancy or perhaps a change of use back to residential subject to planning permission.
31 The Mall
Ground Floor
Main entrance porch: 3.15m x 2.65m
Hall: with staircase, storage
Reception: 14.3m x 5.2m open plan office with fireplace
Server Room: with access to yard
Staff Kitchen: 5.5m x 2.65m (approx.)
First return: with double bathroom
First Floor
Board Room: 8.2m x 5.9m
Open plan office: 8m x 5.35m
Second return: with seating area
Second Floor
Open plan office: 8.1m x 5.25m with archway to front office
Open plan office: 8.2m x 6m
Third return: 3.24m x 2.5m with tiled staff bathroom
Third Floor
Kitchen: 4.6m x 3.2m (average)
Store: 3.88m x 1.6m
Office: 4.55m x 3.5m
Office: 4.3m x 4.7m
Basement
Storage Areas 7.6m x 14.3m restricted head height, storage only
Outside
Yard: with seating area and access to lane
32 The Mall
Ground Floor
Entrance porch and hall:10.5m x 2.7m with stairs
Open plan office: 14m x 5m
Staff toilets
First return: with toilets
First Floor
Open plan office: 8.2m x 5m
Office: 5.9m x 4.75m with feature fireplace, ornate ceiling
Office: 4.35m x 3.35m
Second Floor
Office: 4.65m x 4.5m with access to flat roof
Office: 5.9m x 4.72m
Office: 4.57m x 3.1m
Third Floor
Office: 3.8m x 2.67m
Office: 5.4m x 3.15m with cast iron fireplace
Office: 4.9m x 3.05m
Basement poor condition, with access to rear yard
Mews Dwelling is situated to the rear of the yard, and with direct access onto Mall Lane, this premises is derelict and in need of considerable renovation. It represents, however, clear potential to develop into a small independent dwelling.
Total accommodation (not including the basement) extends to approximately 8,800 sq ft.

PSRA Licence No: 004486
Get in touch
Use the form below to get in touch with REA O'Shea O'Toole (Waterford City) or call them on (051) 876 757
