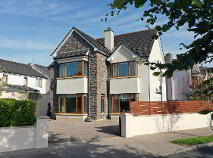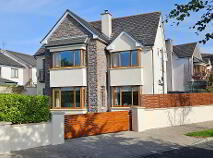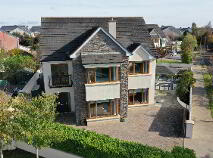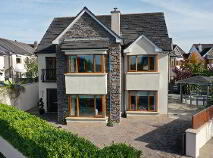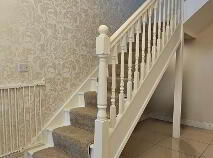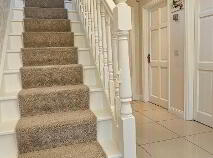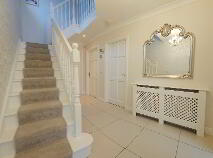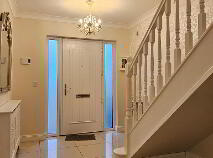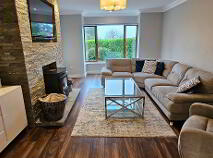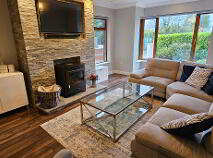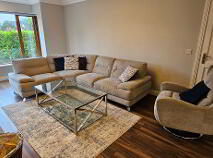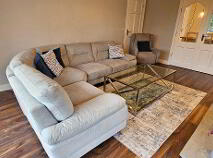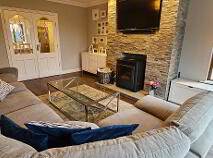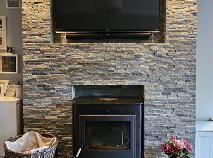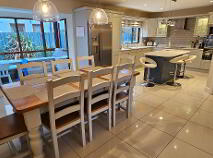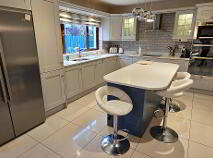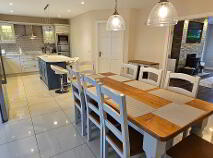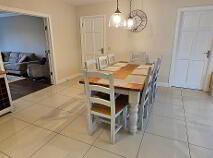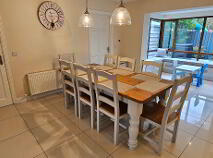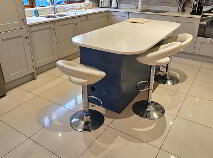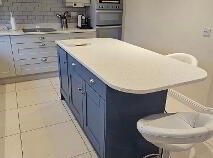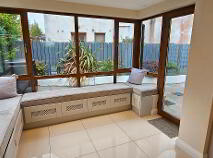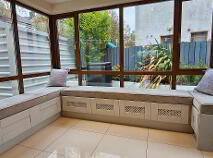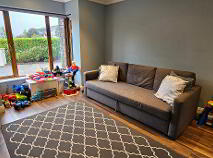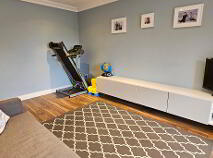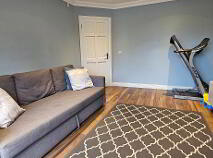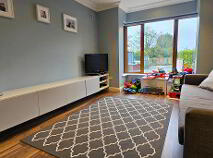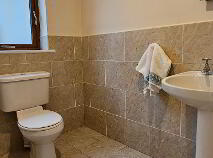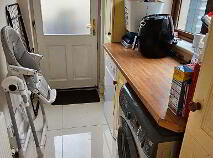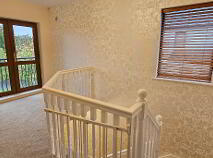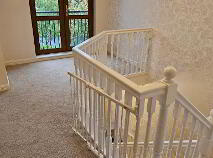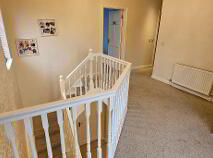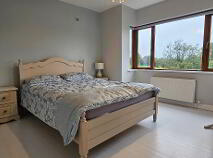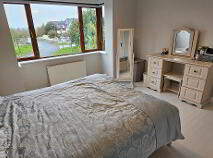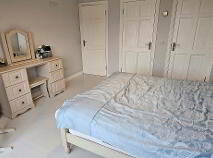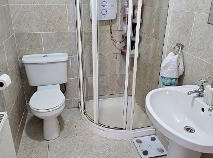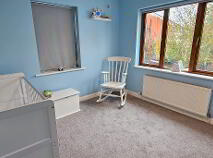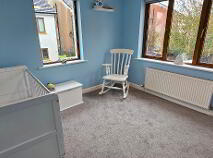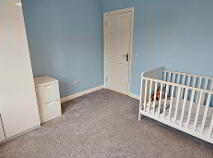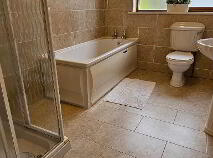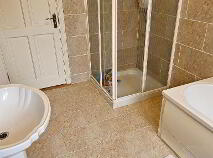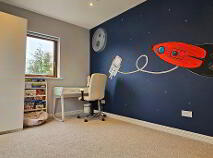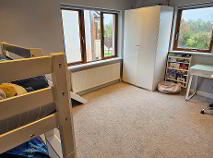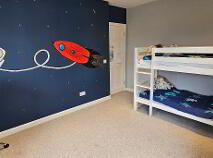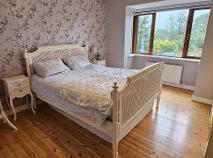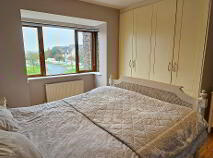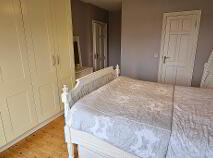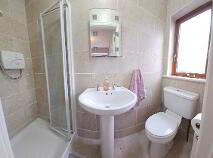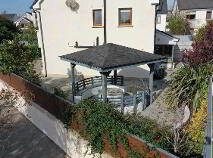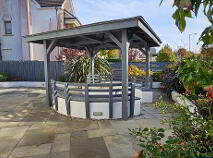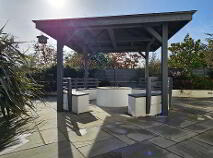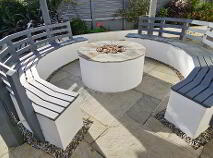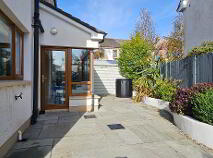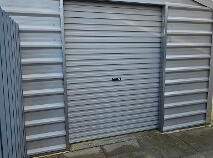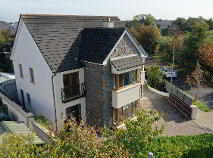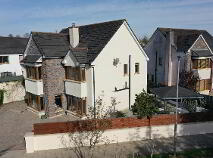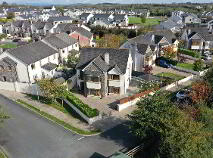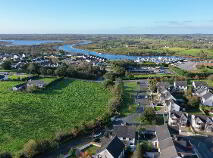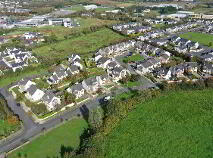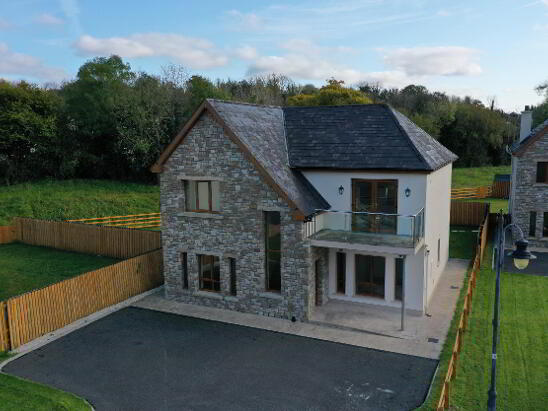This site uses cookies to store information on your computer
Read more
35 Ros Na H'Inse Carrick-On-Shannon, County Leitrim , N41 D2K2
At a glance...
- B3 energy rating
- Dual central heating.
- High speed broadband.
- Alarm.
- High speed broadband.
Description
Accommodation
Entrance Hall
4.55m x 2.50m Coving to ceiling, porcelain tiled floor, composite front door, feature wallpapered wall, power points, phone point, stairs with carpet runner, radiator with cover.
Sitting Room
5.63m x 3.86m Coving to ceiling, bay window, recessed lights, quality laminate floor, solid fuel stove connect to central heating system, provision for wall mount TV, feature stone detailing to chimney breast, power points, phone point, tv point.
Kitchen/Dining
7.52m x 4.63m Recessed lights, porcelain tiled floor, contemporary fitted kitchen with white quartz granite countertop, centre island with pendant lights, integrated oven, grill, hob, dishwasher, stainless steel extractor hood, seated glazed alcove with access to rear patio, plunber for American style fridge, power points, tv point, phone point, double doors to sitting room.
Office/Playroom
4.28m x 3.52m Coving to ceiling, recessed lights, laminate flooring, bay window, radiator, power points, tv point.
Utility Room
2.77m x 1.59m Porcelain tiles, door to rear garden, fitted units with countertop, radiator, power points, plumber for appliaces.
WC
2.50m x 1.44m Tiled floor, part tiled walls, radiator, wc, whb, wall mirror with light, extractor fan
Landing
4.45m x 2.53m Carpeted, feature wall papered wall, power points, double doors over looking front garden, hot-press, recessed lights, pull down ladder to attic.
Bedroom 1
3.85m x 3.37m Timber flooring, bay window, radiator, power points, tv point, phone point, walk in ward robe, en-suite bathroom.
En-suite
2.40m x 1.45m Tiled walls, tiled floor, wc, whb, extractor fan, radiator, corner shower unit with electric shower, wall mirror with light.
Bedroom 2
3.30m x 3.17m Carpeted, 2 x windows, radiator, power points.
Family Bathroom
3.36m x 2.15m Tiled walls, tiled floor, extractor fan, wc, whb, bath, radiator, separate shower with pump shower and enclosure.
Bedroom 3
4.46m x 3.03m Recessed lights, carpeted, windows to 2 elevations, radiator, power points.
Bedroom 4
3.66m x 3.51m Timber flooring, radiator, bay window, built in ward robes, power points, phone point, tv point, en suite bathroom.
En-suite
2.39m x 0.87m Tiled floor, tiled walls, wc, whb, radiator, ex tractor fan, wall mirror with light, electric shower, radiator.
Outside
Gazebo with seating & gas fire.. Off street parking. Shed with electricity.Directions
N41 D2K2
BER details
BER Rating:
BER No.: 107451981
Energy Performance Indicator: Not provided
You might also like…

Get in touch
Use the form below to get in touch with REA Brady (Carrick-on-Shannon) or call them on (071) 962 2444
