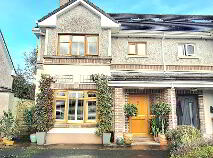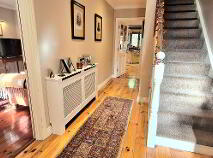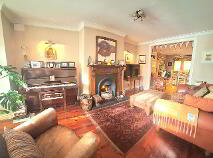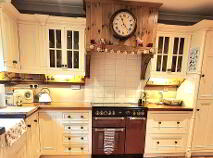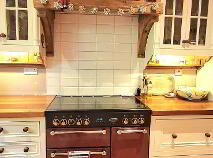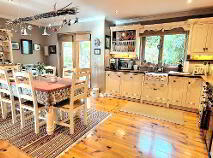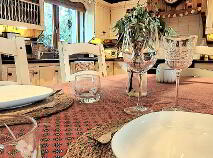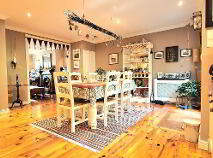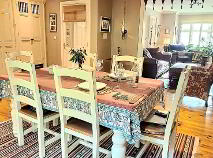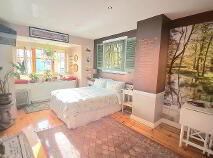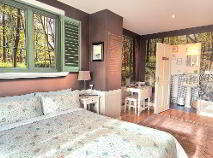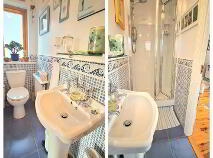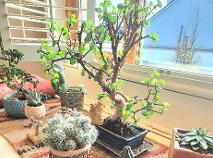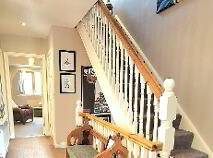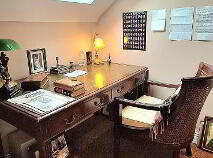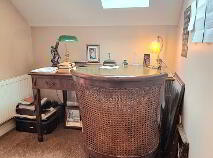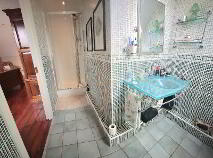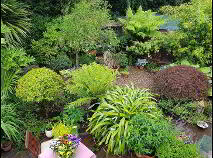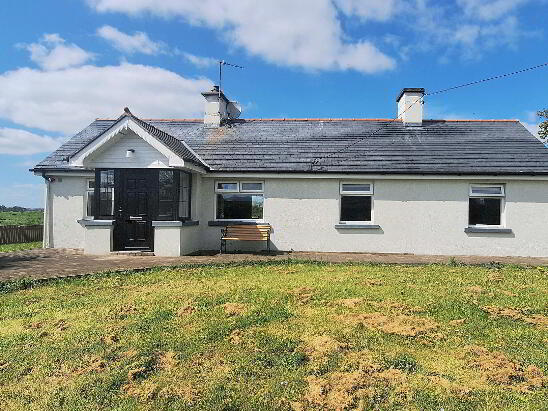Cookie Policy: This site uses cookies to store information on your computer. Read more
Sale Agreed
Back to Search results
Explore Westmeath
Situated in the midlands of Ireland, Westmeath is famous for its numerous lakes, especially Lough Derravaragh where the myth of the children of Lir is said to have taken place. The children were turned into swans by their stepmother for 900 years.
It also sits on the River Shannon where visitor...
Explore Westmeath
44 Ardnaglug, Retreat Road, Athlone, County Westmeath , N37 T0X3
At a glance...
- Ample living space with four bedrooms, each offering privacy and comfort.
- Four bathrooms, ensuring convenience and luxury for every resident.
- Spacious rear garden, providing a perfect outdoor retreat.
- Matured landscaping, creating a serene and green environment.
- Bay windows adorned with bespoke wooden shutters, adding a touch of elegance.
- Customized window treatments for a stylish and personalized aesthetic.
- Welcoming cobble lock driveway, combining functionality with visual appeal.
- Durable and low-maintenance surface for easy care.
- Ample off-street parking to the front and side of the house.
- Gas heating
- Aesthetically pleasing outdoor space with a sense of natural beauty.
- Mains Water
- Mains Drainage
- The property is situate close to the Old Rail Trail Greenway access, the Old Rail Trail Greenway (pedestrian/cyclists) is located to the north of the property operates in an East-West direction adjacent to the disused rail line.
- This facility is currently approximately 40km long and currently operates between the R195 in Athlone and Mullingar to the east,
Read More
Description
REA Hynes are delighted to introduce no. 44 Ard na Glug, Retreat Road, Athlone to the market. Welcome to the epitome of sophistication, a three-storey, 4-bedroom home designed for both luxury and practicality. As you enter through the front door, the entrance hall sets the tone for elegance. A guest w.c. off the entrance provides convenience and ensures that your guests feel right at home from the moment they step inside.
The sitting room on the ground floor is a haven of comfort, centered around an open fireplace that invites warmth and relaxation. A bay window adorned with bespoke wooden shutter window fittings not only adds a touch of character but also bathes the room in natural light, creating a cozy ambiance. Move towards the heart of the home, and you'll find the kitchen dining room a culinary masterpiece. The bespoke kitchen is not just a space for cooking; it's a work of art. Fitted with precision and style, it caters to both functionality and aesthetic appeal. The dining area becomes the hub for family gatherings and entertaining friends, making every meal a delightful experience.
Ascending to the first floor, three generously sized bedrooms await. The master bedroom, in particular, boasts an ensuite for added luxury and privacy. A well-appointed bathroom on this floor caters to the needs of the other bedrooms, ensuring both style and convenience. On the second floor, a surprise awaits a fourth bedroom with its own ensuite. This space is versatile, offering the flexibility to be a private retreat for guests, a home office, or a serene sanctuary for a member of the family.
To the rear of the home is located a matured garden that exudes tranquility and charm. As you step onto the decked area, the warmth of the wooden planks underfoot welcomes you. The deck is adorned with cozy outdoor furniture, inviting you to sit back, relax, and soak in the beauty that surrounds you. Stepping stones meander through the lush greenery, leading you on a delightful journey. Each stone is carefully placed, guiding you through the garden with a sense of purpose. As you follow the path, an array of ferns and plants which gracefully unfurls on either side, creating a verdant tapestry that dances with the gentle breeze. The garden becomes a seamless extension of your lifestyle, offering both a serene retreat and a practical space for exploration. In this matured garden, the blend of nature and functionality creates a harmonious haven, a place where the beauty of the outdoors meets the convenience of modern living.
This three-storey home is a masterpiece of design, where every detail is thoughtfully crafted to create a haven that balances opulence with the comforts of daily living. It's not just a house; it's a statement of refined living. For all enquiries call REA Hynes on 0906473838.
Entrance Hall: 19' x 7'
Guest w.c. : 3' x 5'
Sitting Room: 11' x 18'
Kitchen/Dining Room: 15' x 18'
Utility: 3' x 5'
Landing: 16' x 8'
Bedroom 1: 12' x 10'
Bedroom 2: 11' x 13'
Bedroom 3: 11' x 17' Ensuite: 11' x 3'
Bathroom: 6' x 8'
Landing/Study area: 6' x 9'
Bedroom 4: 12' x 19' Ensuite: L shaped: 3' x 7' and 6' x 4'
The sitting room on the ground floor is a haven of comfort, centered around an open fireplace that invites warmth and relaxation. A bay window adorned with bespoke wooden shutter window fittings not only adds a touch of character but also bathes the room in natural light, creating a cozy ambiance. Move towards the heart of the home, and you'll find the kitchen dining room a culinary masterpiece. The bespoke kitchen is not just a space for cooking; it's a work of art. Fitted with precision and style, it caters to both functionality and aesthetic appeal. The dining area becomes the hub for family gatherings and entertaining friends, making every meal a delightful experience.
Ascending to the first floor, three generously sized bedrooms await. The master bedroom, in particular, boasts an ensuite for added luxury and privacy. A well-appointed bathroom on this floor caters to the needs of the other bedrooms, ensuring both style and convenience. On the second floor, a surprise awaits a fourth bedroom with its own ensuite. This space is versatile, offering the flexibility to be a private retreat for guests, a home office, or a serene sanctuary for a member of the family.
To the rear of the home is located a matured garden that exudes tranquility and charm. As you step onto the decked area, the warmth of the wooden planks underfoot welcomes you. The deck is adorned with cozy outdoor furniture, inviting you to sit back, relax, and soak in the beauty that surrounds you. Stepping stones meander through the lush greenery, leading you on a delightful journey. Each stone is carefully placed, guiding you through the garden with a sense of purpose. As you follow the path, an array of ferns and plants which gracefully unfurls on either side, creating a verdant tapestry that dances with the gentle breeze. The garden becomes a seamless extension of your lifestyle, offering both a serene retreat and a practical space for exploration. In this matured garden, the blend of nature and functionality creates a harmonious haven, a place where the beauty of the outdoors meets the convenience of modern living.
This three-storey home is a masterpiece of design, where every detail is thoughtfully crafted to create a haven that balances opulence with the comforts of daily living. It's not just a house; it's a statement of refined living. For all enquiries call REA Hynes on 0906473838.
Entrance Hall: 19' x 7'
Guest w.c. : 3' x 5'
Sitting Room: 11' x 18'
Kitchen/Dining Room: 15' x 18'
Utility: 3' x 5'
Landing: 16' x 8'
Bedroom 1: 12' x 10'
Bedroom 2: 11' x 13'
Bedroom 3: 11' x 17' Ensuite: 11' x 3'
Bathroom: 6' x 8'
Landing/Study area: 6' x 9'
Bedroom 4: 12' x 19' Ensuite: L shaped: 3' x 7' and 6' x 4'
Outside
Welcoming cobble lock driveway, combining functionality with visual appeal. Durable and low-maintenance surface for easy care. Ample off-street parking to the front and side of the house. Designed to accommodate large vehicles, including vans or campervans. Thoughtfully landscaped gardens with mature plants and greenery including colourful Hydrangea, Bamboo, Japanese Maple, Antartic Ferns, Climbing Hydrangea an Olive Tree and Clematis. Aesthetically pleasing outdoor space with a sense of natural beauty.Directions
Eircode: N37T0X3 There is a large selection of both primary and secondary schools and a Technological University including Athlone Community College, Our Lady's Bower Secondary School, The Marist College Secondary School, Athlone Adult Training Centre (FAS). The property is also within walking distance of Ericsson, the Department of Education, Covidien and Blyry Industrial Estate and a convenience store all lie within a five minute walk. This property will certainly suit those looking for an impressive family home.
BER details
BER Rating:
BER No.: 116977521
Energy Performance Indicator: Not provided
You might also like…
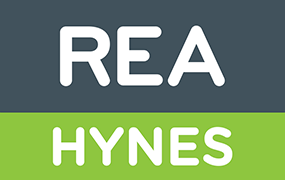
PSRA Licence No: 002752
Get in touch
Use the form below to get in touch with REA Hynes (Athlone) or call them on (090) 647 3838

