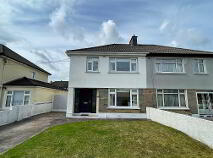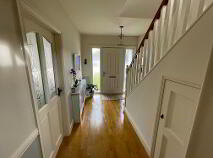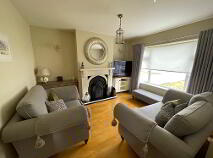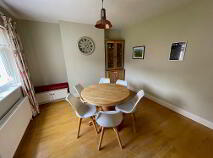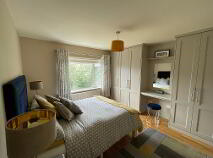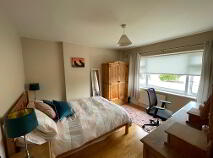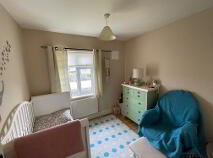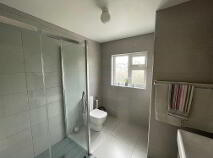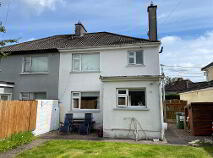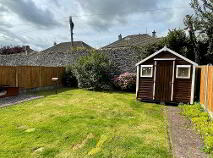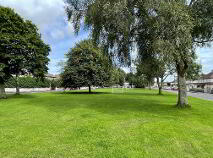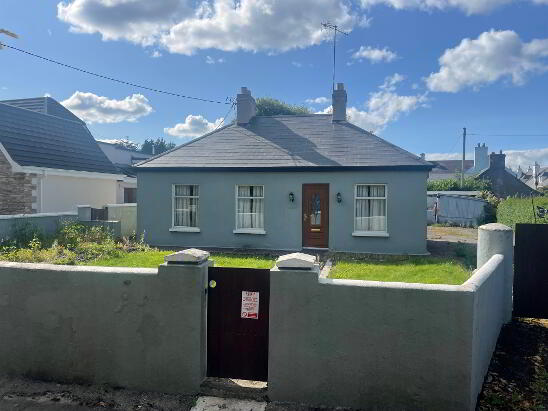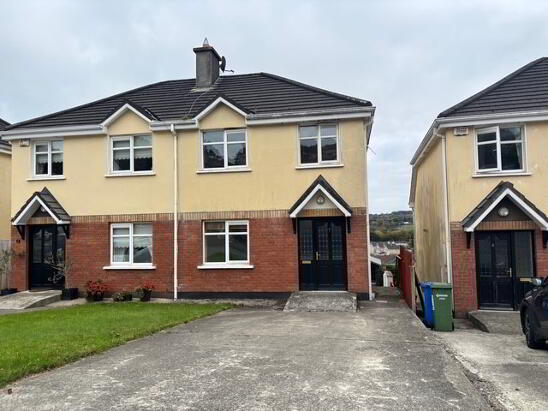This site uses cookies to store information on your computer
Read more
Sold
Back to Search results
Explore Cork
Known as the "Rebel County", Cork is the largest county in Ireland and has given us some of Ireland's most famous sons including Michael Collins and Roy Keane.
The cosmopolitan Cork City is packed with bustling coffee shops, vibrant galleries, lively pubs and not least of all its own brewery. T...
Explore Cork
44 Glendale Drive, Glasheen, Cork, County Cork , T12 Y2C3
At a glance...
- Glasheen
- Cork
- D1
Read More
Description
A truly superb 3 bedroom semi detached house situated in the mature and highly sought after residential location. The property has been tastefully decorated and finished to a very high standard throughout and is both bright and spacious and will make for an ideal and comfortable family home. The property is within walking distance of the Wilton Shopping Centre together with the CUH and MTU all other local amenities in the area to include local shops, various bars & restaurants, schools and sports facilities.
BER Details
BER: D1 BER No.105706626
Accommodation
Porch
An open porch with tile flooring leads to a composite front door leading to reception hallway.
Entrance Hallway 15.2 x 8.2
A bright spacious hallway has attractive decor which includes semi solid timber flooring, centre light piece, power points, telephone phone point, radiator, smoke alarm and alarm control panel. There is also an attractive dado rail surrounding the entire area and there is extensive under stairs storage space.
Living Room 13.5 x 11.9
A bright and spacious with attractive semi solid timber flooring and an impressive fire place with timber surround and concrete hearth, centre light piece, radiator, power points and TV point.
Dining Room 12.3 x 11.9
This versatile room can serve a multiple of uses either as a second family room or a formal dining area. The room has attractive decor which includes semi solid timber flooring, centre light piece, radiator and power points with an open plan layout which allows the room to flow into the kitchen.
Kitchen 15.0 x 7.9
The kitchen features modern maple fitted units at eye and floor level with extensive work top counter and a tiled splash bac to also include a cooker point, an integrated extractor fan, plumbing for a washing machine & dishwasher, space for a fridge freezer. The area has impressive modern tiling on the floor a double mixer sink and recess spot lighting. The room has a radiator, extensive space and numerous power points together with an open arch way off the kitchen allows access to a small pantry area which in turns leads to a pvc door with glass panelling allowing access to the side of the property.
Stairs & Landing
The stairs and landing have been fitted with carpet flooring throughout, centre light piece, power points, smoke alarm and a stira stairs providing access to a floored attic.
Master Bedroom 12.1 x 13.5
A large double room with semi solid timber flooring and attractive decor, centre light piece, radiator, power points and recently added bespoke fitted wardrobes with central vanity unit.
Bedroom 2 2.7 x 11.1
A large double room with semi solid timber flooring and attractive decor, centre light piece, radiator, power points.
Bedroom 3 8.6 x 8.9
A spacious single room with semi solid timber flooring, one centre light piece, radiator, power points.
Main Bathroom 8.11 x 8.0
This is a large family bathroom which has impressive modern tiling from floor to ceiling. A spacious shower provides for hot water on demand and all the bathroom ware was fitted as new in 2018 and includes a centre light piece, wall mounted towel radiator, wall mounted light piece and a built in storage cabinet under the sink. There is also a spacious hot press which is shelved for storage.
Services
Mains/Drainage, E.S.B, Telephone, Fibre Broadband.
Heating
Combi gas fired zoned central heating system.
Windows & Doors
PVC Double Glazed Windows.
Palladio Composite Front Door.
Outside/Other
Total Floor Area 95.40 Sq Mtrs / 1027 Sq Ft
Underpinned & Drainage System replaced and certified.
Fully re-wired and re-plumbed in 2005.
Fully dry lined and plastered.
Full stairs refurbishment.
New roller blinds throughout house.
Security alarm system.
Attic floored and insulated accessed by stira stairs
Large private rear garden with side entrance.
Fence panels to rear replaced with new double sided panels.
Walking distance to Glendale Green.
Directions
From Cork City centre proceed out the Glasheen Road heading towards Wilton. At the traffic lights by Flannery's Bar turn left onto Clashduv Road. Take the 1st left off this road and then the 1st right hand turn into Glendale. From here take the 1st Left hand turn and No 44 Glendale Drive is located on the left hand side with the REA O’Donoghue & Clarke sign displayed.
Method of Sale
For Sale By Online Private Treaty
Register to bid on reaodonoghueclarke.ie or bidnow.ie
Description
Description
A truly superb 3 bedroom semi detached house situated in the mature and highly sought after residential location. The property has been tastefully decorated and finished to a very high standard throughout and is both bright and spacious and will make for an ideal and comfortable family home. The property is within walking distance of the Wilton Shopping Centre together with the CUH and MTU all other local amenities in the area to include local shops, various bars & restaurants, schools and sports facilities.
BER Details
BER: D1 BER No.105706626
Accommodation
Porch
An open porch with tile flooring leads to a composite front door leading to reception hallway.
Entrance Hallway 15.2 x 8.2
A bright spacious hallway has attractive decor which includes semi solid timber flooring, centre light piece, power points, telephone phone point, radiator, smoke alarm and alarm control panel. There is also an attractive dado rail surrounding the entire area and there is extensive under stairs storage space.
Living Room 13.5 x 11.9
A bright and spacious with attractive semi solid timber flooring and an impressive fire place with timber surround and concrete hearth, centre light piece, radiator, power points and TV point.
Dining Room 12.3 x 11.9
This versatile room can serve a multiple of uses either as a second family room or a formal dining area. The room has attractive decor which includes semi solid timber flooring, centre light piece, radiator and power points with an open plan layout which allows the room to flow into the kitchen.
Kitchen 15.0 x 7.9
The kitchen features modern maple fitted units at eye and floor level with extensive work top counter and a tiled splash bac to also include a cooker point, an integrated extractor fan, plumbing for a washing machine & dishwasher, space for a fridge freezer. The area has impressive modern tiling on the floor a double mixer sink and recess spot lighting. The room has a radiator, extensive space and numerous power points together with an open arch way off the kitchen allows access to a small pantry area which in turns leads to a pvc door with glass panelling allowing access to the side of the property.
Stairs & Landing
The stairs and landing have been fitted with carpet flooring throughout, centre light piece, power points, smoke alarm and a stira stairs providing access to a floored attic.
Master Bedroom 12.1 x 13.5
A large double room with semi solid timber flooring and attractive decor, centre light piece, radiator, power points and recently added bespoke fitted wardrobes with central vanity unit.
Bedroom 2 2.7 x 11.1
A large double room with semi solid timber flooring and attractive decor, centre light piece, radiator, power points.
Bedroom 3 8.6 x 8.9
A spacious single room with semi solid timber flooring, one centre light piece, radiator, power points.
Main Bathroom 8.11 x 8.0
This is a large family bathroom which has impressive modern tiling from floor to ceiling. A spacious shower provides for hot water on demand and all the bathroom ware was fitted as new in 2018 and includes a centre light piece, wall mounted towel radiator, wall mounted light piece and a built in storage cabinet under the sink. There is also a spacious hot press which is shelved for storage.
Services
Mains/Drainage, E.S.B, Telephone, Fibre Broadband.
Heating
Combi gas fired zoned central heating system.
Windows & Doors
PVC Double Glazed Windows.
Palladio Composite Front Door.
Outside/Other
Total Floor Area 95.40 Sq Mtrs / 1027 Sq Ft
Underpinned & Drainage System replaced and certified.
Fully re-wired and re-plumbed in 2005.
Fully dry lined and plastered.
Full stairs refurbishment.
New roller blinds throughout house.
Security alarm system.
Attic floored and insulated accessed by stira stairs
Large private rear garden with side entrance.
Fence panels to rear replaced with new double sided panels.
Walking distance to Glendale Green.
Directions
From Cork City centre proceed out the Glasheen Road heading towards Wilton. At the traffic lights by Flannery's Bar turn left onto Clashduv Road. Take the 1st left off this road and then the 1st right hand turn into Glendale. From here take the 1st Left hand turn and No 44 Glendale Drive is located on the left hand side with the REA O’Donoghue & Clarke sign displayed.
Method of Sale
For Sale By Online Private Treaty
Register to bid on reaodonoghueclarke.ie or bidnow.ie
BER details
BER Rating:
BER No.: 105706626
Energy Performance Indicator: Not provided
You might also like…
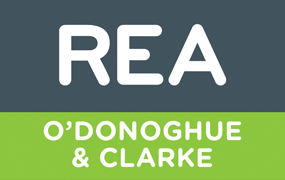
PSRA Licence No: 002428
Get in touch
Use the form below to get in touch with REA O'Donoghue & Clarke (Cork) or call them on (021) 425 1010
