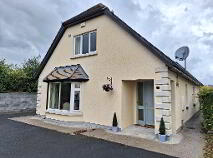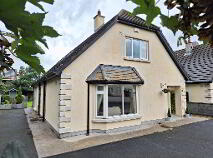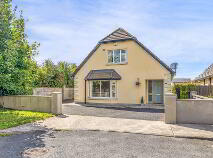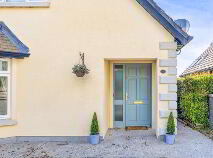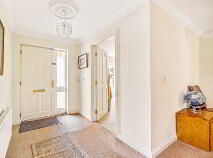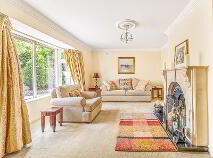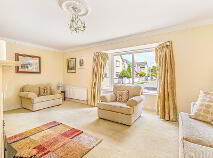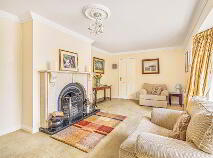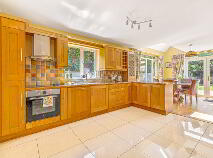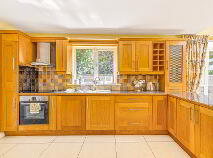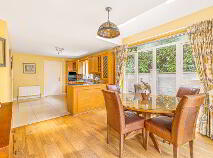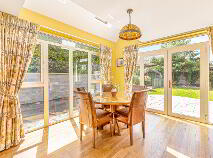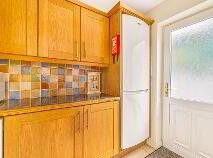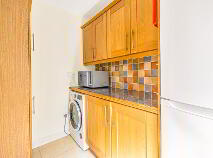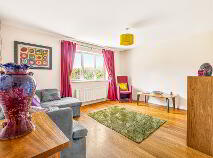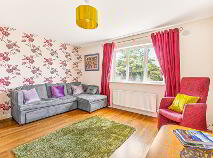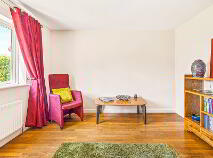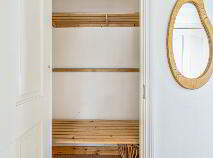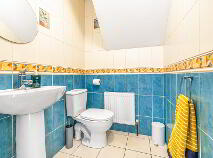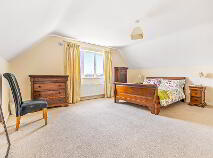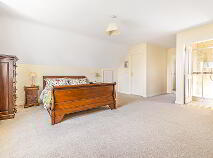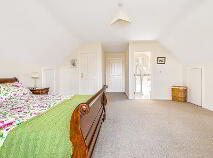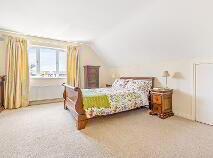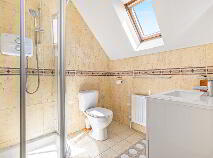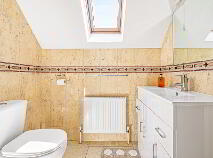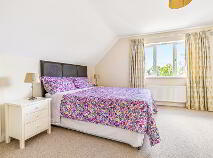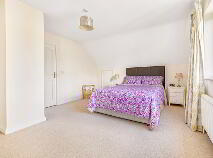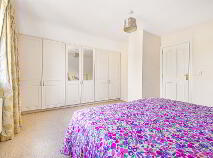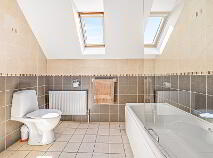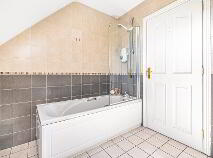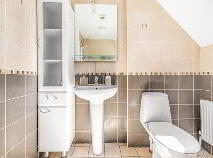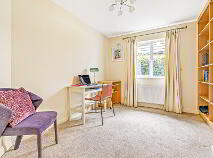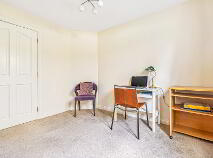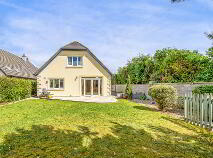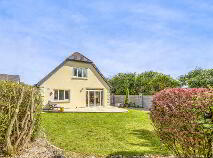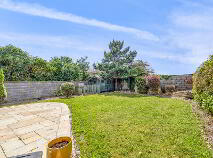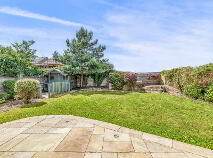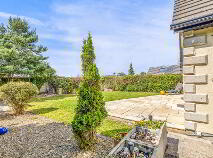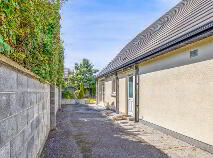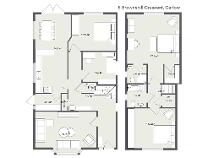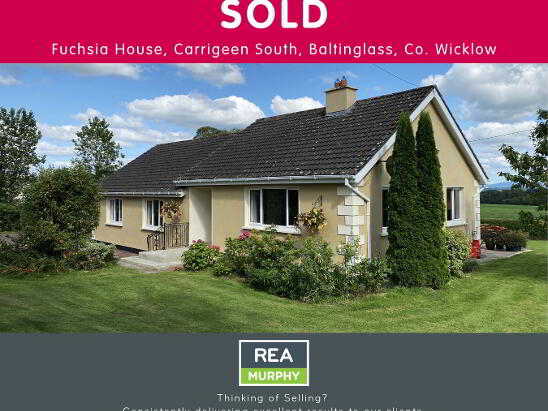This site uses cookies to store information on your computer
Read more
5 Brownshill Crescent, Chapelstown, Carlow Town, County Carlow , R93 HD90
Description
5 Brownshill Crescent is a true gem of a home in an exclusive development of only five detached family homes. Tucked away at the end of a private cul-de-sac on the outskirts of Carlow Town, this 167.4 Sq m property offers generous accommodation throughout.
Built in 2005, this spacious home is designed to capture the sunlight throughout the day and is very tastefully decorated. There is a large, well-manicured rear garden and a low maintenance front garden with parking for multiple cars to the front and side of the house.
This is an ideal opportunity to obtain a well-located private home within walking distance of Carlow Town Centre. An additional bonus is access to the M9 motorway at nearby Tinryland, linking Carlow to Kilkenny, Waterford and Dublin in under an hour.
Whether you are thinking of working from home, commuting or simply enjoying a rural setting close to the heart of Carlow Town, this property is definitely one to view.
Offers are invited in the region of €395,000.
ACCOMMODATION
Ground Floor
Entrance Hall: 20..6 m²
Wired Alarm, carpet, coving and ceiling rose, large storage press and under stairs storage.
Living Room: 22.3 m²
Bay window, carpet, coving and ceiling rose, light fitting and custom marble effect fireplace with cast iron surround.
Guest WC: 1.4 m²
WC, WHB with mixer tap. Wall and floor tiling.
Kitchen/Diner: 24.9 m²
Custom made solid oak fitted units, light fitting, tiled floor, splashback tiles, integrated Bosch dishwasher, oven, hob and extractor hood, sink with mixer tap.
Dining Area - Sun-drenched room with skylights, over table light, curtains and patio door leading to back garden.
Utility: 4.1 m²
Whirlpool fridge freezer, washing machine, microwave, storage cupboards, tiled floor, door leading to side garden.
Bedroom/home office/playroom 1: 15.5 m²
Carpet, custom built shelving, curtains and pole
Bedroom 2/sitting room: 10.0 m²
Semi solid wood flooring, curtains and pole
First Floor
Hallway: 4.2 m²
Master Bedroom 3: – 27.6 m²
Carpet, curtains and pole, walk in wardrobe and ensuite entrance. Additional eaves storage spaces can be accessed from both sides of the room.
Ensuite: 3.4 m²
Wall and floor tiles, electric shower and corner unit, skylight, w.h.b with mixer tap and integrated vanity unit, mirror.
Wardrobe: 2.6 m²
Bedroom 4: 18.2 m²
Carpet, curtain and pole, six door, wall to wall wardrobe, with integrated mirrors, additional eaves storage space.
Bathroom: 4.3 m²
Floor and wall tiling, bath with mixer tap, glass shower panel, power shower, skylight, wc, whb, with mixer tap, free-standing bathroom press.
Hotpress: 1.8 m²
Shelving racks and immersion heater
Garden
Featuring a sandstone patio, landscaping, shed and six large stone planter pots
BER details
BER Rating:
BER No.: 111361762
Energy Performance Indicator: 173.59 kWh/m²/yr
You might also like…
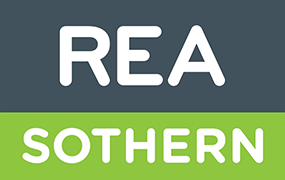
Get in touch
Use the form below to get in touch with REA Sothern (Carlow) or call them on (059) 913 1218
