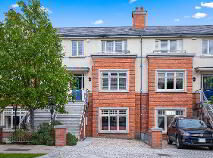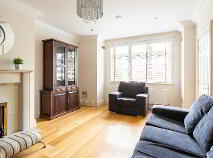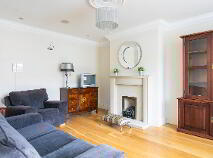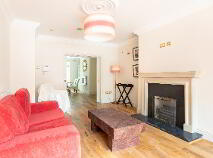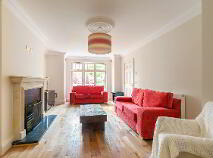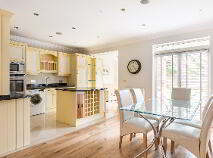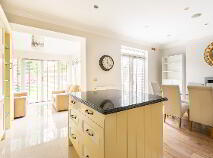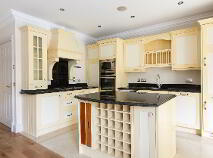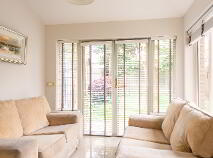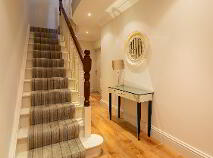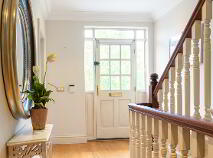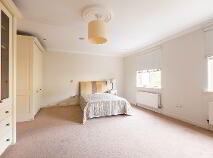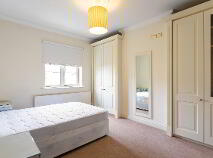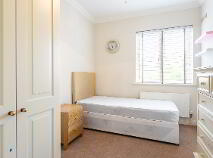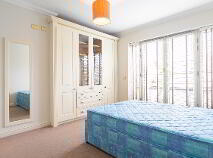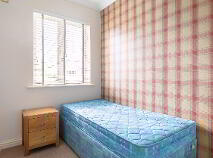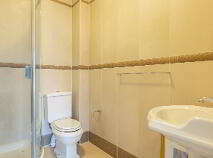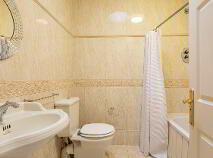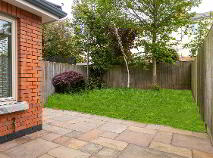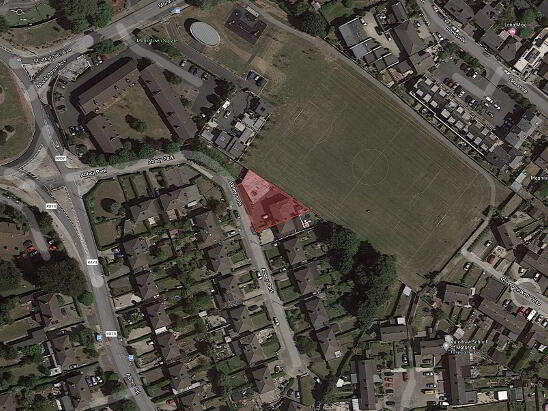This site uses cookies to store information on your computer
Read more
Sale Agreed
Back to Search results
Explore Dublin
County Dublin is situated on the east coast of Ireland around Dublin bay. Although it is Ireland's third smallest county, Dublin City is Ireland's capital and the county hosts nearly a third of the country's population.
Dublin city itself is bursting with diversity and has attracted multination...
Explore Dublin
6 Farmleigh Park, Farmleigh Woods, Castleknock, Dublin, D15 A0Y2
At a glance...
- Bright, well proportioned accommodation c. 215 Sq.M ( 2,314 Sq.Ft)
- Absolutely turn key, pristine condition
- Fitted carpets, blinds and kitchen appliances namely oven,hob, microwave, extractor fan, fridge/freezer, dishwasher and washing machine are included in the sale
- John Daly traditional style hand painted kitchen with solid granite worktops and feature island unit
- Quality sanitary ware
- Gas Fired Central Heating
- Hardwood double glazed windows
- Audio visual security Intercom
- Smart Technology system
- Mood lighting
Read More
Description
An instantly appealing and luxurious five bedroomed terraced house with a stunning interior creatively designed with spacious and elegant proportions throughout; further enhanced by a superior quality finish and tastefully presented with a palette of neutral colour schemes. All to be found in a mature cul-de -sac location in the highly regarded Farmleigh Woods development.
Farmleigh Woods, located just off Whites Road, is within walking distance of Castleknock Village with a selection of neighbourhood retail and service outlets. There is direct pedestrian access to the Phoenix Park from White’s Road and Farmleigh House is nearby. There are a choice of schools nearby which include Castleknock College, Mount Sackville and Educate Together Castleknock. Castleknock Train Station and bus routes are both conveniently located
There are a wide range of sporting and recreational amenities closeby including Dublin Zoo, Luttrelstown,,Castleknock and Elm Green golf courses, Castleknock Tennis Club and a choice of boating clubs. The City Centre, N3 and M50 are all easily accessible.
Features
Bright, well proportioned accommodation c. 215 Sq.M ( 2,314 Sq.Ft)
Absolutely turn key, pristine condition
Fitted carpets, blinds and kitchen appliances namely oven,hob, microwave, extractor fan, fridge/freezer, dishwasher and washing machine are included in the sale
John Daly traditional style hand painted kitchen with solid granite worktops and feature island unit
Quality sanitary ware
Gas Fired Central Heating
Hardwood double glazed windows
Audio visual security Intercom
Smart Technology system
Mood lighting
Digital Security System
Direct pedestrian access to the Phoenix Park from White’s Road
Easily managed gardens
Off street parking
Manicured communal grounds with extensive open landscaped areas with water features and ornate street lighting
Enviable convenient location beside the Phoenix Park and Castleknock Village
BER Details
BER: B2 BER No.108864943 Energy Performance Indicator:113.97 kWh/m²/yr
Accommodation
Reception Hallway: 6.259m x 2.191m, part glass panelled entrance door, with oak style flooring,
recessed lighting, ceiling cornice, digital alarm panel, and door to
Drawing Room: 4.787m x 3.797m, with feature bay window overlooking front, and limestone fireplace with fitted coal effect gas fire, ceiling cornice, centre rose, recessed lighting and audio/visual security intercom
Master Bedroom: 6.138 m x 4.712m, feature mahogany fireplace with brass inset, pair of picture windows overlooking rear, extensive range of built-in wardrobes, recessed lighting, ceiling cornice, centre rose, door to
En Suite Shower Room: with fully tiled step-in shower, wc with concealed cistern, wash hand basin, heated towel rail, strip lighting and shaver socket, recessed lighting, extractor fan
First Floor there are Four Further Bedrooms:
Bedroom 2: 4.191m x 3.235m, with range of built-in wardrobes and drawers, door to balcony, carpet and door to
En- Suite Shower Room: with corner shower, wc, wash hand basin, tiled walls and floor, strip lighting and shaver socket, extractor fan
Bedroom 3: 4.455m x 3.086m, with pair of built-in wardrobes, window overlooking rear garden, carpet
Bedroom 4: 3.137m x 2.506m, with built-in wardrobe, window overlooking rear, carpet
Bedroom 5: 3.091m x 2.305m, with built-in unit and bookshelves, carpet
Family Bathroom: with white suite comprising jazuuzi style bath, wc, wash hand basin, heated towel rail, strip lighting and shaver socket, tiled walls and floor
Garden Level:
Porch Entrance: 1.629m x 1.257m, part glass paneled entrance door, tiled flooring, digital alarm panel and door to
Inner Hallway: 6.943m x 1.986m overall, with oak style flooring, recessed lighting, ceiling cornice and door to
Living Room: 5.569m x 3.919m, with feature bay window overlooking front, oak style flooring, feature limestone fireplace with polished granite inset and hearth, provision for wall mounted tv, ceiling cornice, centre rose, recessed lighting and double sliding doors to
Kitchen/Dining Room: 6.154m x 5.107m overall
Dining Area: with oak flooring, wall mounted gas fire, ceiling cornice, recessed lighting, and double French doors to patio and rear garden
Kitchen: with an extensive range of hand panted fitted units, centre island with granite worktop and integrated wine and tray rack, granite splashbacks, open and glass shelving, plate rack, Neff four ring gas hob, Neff oven and microwave, Neff stainless steel extractor fan, Neff integrated dishwasher, Neff fridge/freezer, Hoover washing machine, tiled floor, recessed lighting and opening to
Family Area: 2.811m x 2.684m, with tiled flooring, outlook over rear garden and double French doors to rear garden
Guest WC: with wc with concealed cistern, wash hand basin, tiled walls and floor, extractor fan
Outside: Gravelled off street parking with paved pathway and railings; granite steps to hall level. Understairs bin storage area. Rear garden is laid out in level lawn with patio area, fencing and mature trees.
Description
Description
An instantly appealing and luxurious five bedroomed terraced house with a stunning interior creatively designed with spacious and elegant proportions throughout; further enhanced by a superior quality finish and tastefully presented with a palette of neutral colour schemes. All to be found in a mature cul-de -sac location in the highly regarded Farmleigh Woods development.
Farmleigh Woods, located just off Whites Road, is within walking distance of Castleknock Village with a selection of neighbourhood retail and service outlets. There is direct pedestrian access to the Phoenix Park from White’s Road and Farmleigh House is nearby. There are a choice of schools nearby which include Castleknock College, Mount Sackville and Educate Together Castleknock. Castleknock Train Station and bus routes are both conveniently located
There are a wide range of sporting and recreational amenities closeby including Dublin Zoo, Luttrelstown,,Castleknock and Elm Green golf courses, Castleknock Tennis Club and a choice of boating clubs. The City Centre, N3 and M50 are all easily accessible.
Features
Bright, well proportioned accommodation c. 215 Sq.M ( 2,314 Sq.Ft)
Absolutely turn key, pristine condition
Fitted carpets, blinds and kitchen appliances namely oven,hob, microwave, extractor fan, fridge/freezer, dishwasher and washing machine are included in the sale
John Daly traditional style hand painted kitchen with solid granite worktops and feature island unit
Quality sanitary ware
Gas Fired Central Heating
Hardwood double glazed windows
Audio visual security Intercom
Smart Technology system
Mood lighting
Digital Security System
Direct pedestrian access to the Phoenix Park from White’s Road
Easily managed gardens
Off street parking
Manicured communal grounds with extensive open landscaped areas with water features and ornate street lighting
Enviable convenient location beside the Phoenix Park and Castleknock Village
BER Details
BER: B2 BER No.108864943 Energy Performance Indicator:113.97 kWh/m²/yr
Accommodation
Reception Hallway: 6.259m x 2.191m, part glass panelled entrance door, with oak style flooring,
recessed lighting, ceiling cornice, digital alarm panel, and door to
Drawing Room: 4.787m x 3.797m, with feature bay window overlooking front, and limestone fireplace with fitted coal effect gas fire, ceiling cornice, centre rose, recessed lighting and audio/visual security intercom
Master Bedroom: 6.138 m x 4.712m, feature mahogany fireplace with brass inset, pair of picture windows overlooking rear, extensive range of built-in wardrobes, recessed lighting, ceiling cornice, centre rose, door to
En Suite Shower Room: with fully tiled step-in shower, wc with concealed cistern, wash hand basin, heated towel rail, strip lighting and shaver socket, recessed lighting, extractor fan
First Floor there are Four Further Bedrooms:
Bedroom 2: 4.191m x 3.235m, with range of built-in wardrobes and drawers, door to balcony, carpet and door to
En- Suite Shower Room: with corner shower, wc, wash hand basin, tiled walls and floor, strip lighting and shaver socket, extractor fan
Bedroom 3: 4.455m x 3.086m, with pair of built-in wardrobes, window overlooking rear garden, carpet
Bedroom 4: 3.137m x 2.506m, with built-in wardrobe, window overlooking rear, carpet
Bedroom 5: 3.091m x 2.305m, with built-in unit and bookshelves, carpet
Family Bathroom: with white suite comprising jazuuzi style bath, wc, wash hand basin, heated towel rail, strip lighting and shaver socket, tiled walls and floor
Garden Level:
Porch Entrance: 1.629m x 1.257m, part glass paneled entrance door, tiled flooring, digital alarm panel and door to
Inner Hallway: 6.943m x 1.986m overall, with oak style flooring, recessed lighting, ceiling cornice and door to
Living Room: 5.569m x 3.919m, with feature bay window overlooking front, oak style flooring, feature limestone fireplace with polished granite inset and hearth, provision for wall mounted tv, ceiling cornice, centre rose, recessed lighting and double sliding doors to
Kitchen/Dining Room: 6.154m x 5.107m overall
Dining Area: with oak flooring, wall mounted gas fire, ceiling cornice, recessed lighting, and double French doors to patio and rear garden
Kitchen: with an extensive range of hand panted fitted units, centre island with granite worktop and integrated wine and tray rack, granite splashbacks, open and glass shelving, plate rack, Neff four ring gas hob, Neff oven and microwave, Neff stainless steel extractor fan, Neff integrated dishwasher, Neff fridge/freezer, Hoover washing machine, tiled floor, recessed lighting and opening to
Family Area: 2.811m x 2.684m, with tiled flooring, outlook over rear garden and double French doors to rear garden
Guest WC: with wc with concealed cistern, wash hand basin, tiled walls and floor, extractor fan
Outside: Gravelled off street parking with paved pathway and railings; granite steps to hall level. Understairs bin storage area. Rear garden is laid out in level lawn with patio area, fencing and mature trees.
BER details
BER Rating:
BER No.: 108864943
Energy Performance Indicator: 113.97 kWh/m²/yr
You might also like…
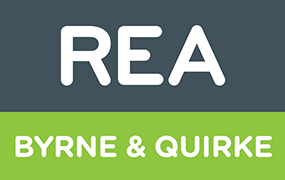
PSRA Licence No: 004077
Get in touch
Use the form below to get in touch with REA Byrne & Quirke (Sandyford) or call them on (01) 290 3590
