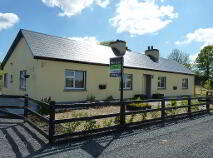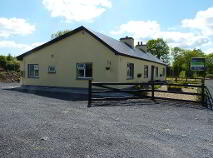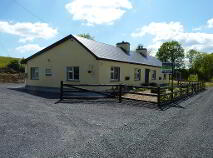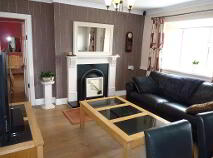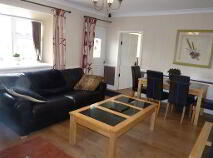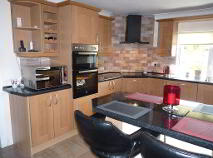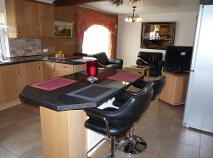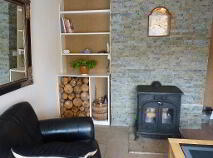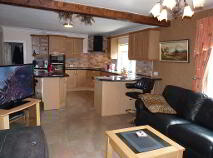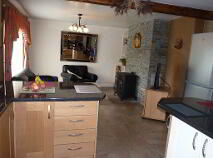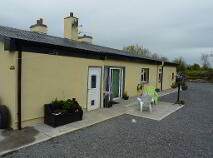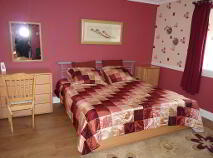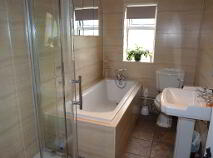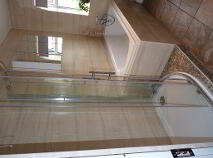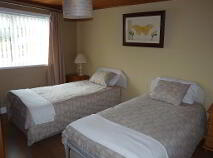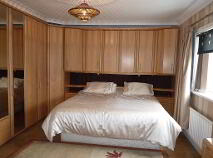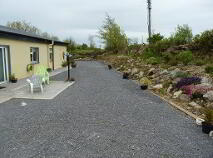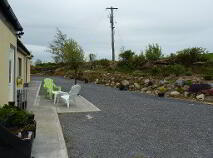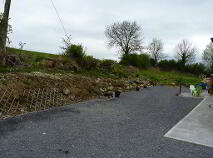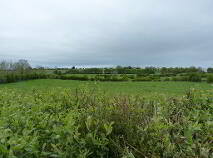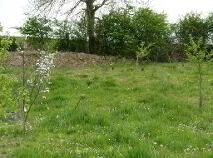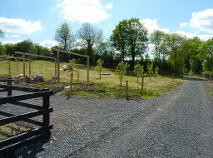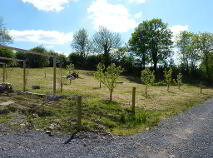This site uses cookies to store information on your computer
Read more
Sold
Back to Search results
Explore Leitrim
Leitrim is the least populated county in Ireland, home to numerous lakes and rivers. Lough Allen covers the centre of the county and is great for fishing and water activities. It is also home to the shortest bit of coastline in Ireland at 2.5km long where the county touches the Atlantic Ocean. T...
Explore Leitrim
Ballyholloghan Elphin, Roscommon, County Roscommon
At a glance...
- FEATURES:
- Very private location - large site c. 0.64 acre
- Re-roofed 8 years ago
- Fully refurbished to high standard
- New Kitchen Jan 16
- New appliances Jan 16
- Multi Fuel stove with back boiler
- Walls pumped with insulation
- External walls dry-lined
- Spacious accommodation c.120 sq mtrs
Read More
Description
BALLYHOLLOGHAN, ELPHIN, CO ROSCOMMON - PRICE GUIDE €109,900 (PLEASE NOTE THIS IS NOT A SALE PRICE)
REFURBISHED 4 BED BUNGALOW IN QUIET COUNTRY SETTING
NEW LISTING – With uninterrupted country views to the front and fields to the rear we are delighted to offer for sale this 4 bed detached bungalow c 1,300 sq ft on c.0.64 acre. Situated in a quiet cul-de-sac between Elphin Town and Croghan Village and only 10 kms from Carrick on Shannon, this property could be the rural dream you’ve been chasing! The property has been much improved by the current owners with fully fitted kitchen with new appliances and island, upgraded septic tank, dry lined and pumped external walls, landscaped gardens with fruit orchard, double glazing, luxury bathroom, en-suite to master bed, solid fuel stove serving central heating. The roof was replaced some 8 years ago. This is truly a lovely home with lots of space and privacy and is totally un-overlooked. Elphin and Carrick on Shannon both have National and Secondary schools.
Viewing is highly recommended.
Features
FEATURES:
• Very private location – large site c. 0.64 acre
• Re-roofed 8 years ago
• Fully refurbished to high standard
• New Kitchen Jan 16
• New appliances Jan 16
• Multi Fuel stove with back boiler
• Walls pumped with insulation
• External walls dry-lined
• Spacious accommodation c.120 sq mtrs
• Wifi enabled
BER Details
BER: E1 BER No.100364876 Energy Performance Indicator:315.01 kWh/m²/yr
Accommodation
Sitting/Dining Room (4.50 x 4.03)
Half glazed UPVC front door with stained glass into sitting room. Coving to ceiling and ceiling rose. Feature fireplace with open fire. Window to front elevation of property. Sound around speaker system in conjunction with TV. Radiator.
Kitchen/Living Room (8.01 x 4.18)
Open plan area with newly installed fitted oak wall and base units in kitchen and appliances, attractive brick splash back, double oven, hob and over-head cooker hood, integrated Kenwood dishwasher, window overlooking garden, coving to ceiling, tiled floor. Kitchen island with drawers and great storage. Fuse board. Feature beam to ceiling dividing room into Living Room area with feature stone fireplace and stove with back boiler to heat radiators and water. Built in log storage cabinet and shelving. Patio doors to garden.
Hallway (3.03 x 0.88)
Wood floor, coving to ceiling, clothes rack, smoke detector, radiator.
Bedroom 1 – Master (4.52 x 3.78)
Window to front and side elevation. Coving to ceiling. Wood flooring. Door into:-
En-suite Shower Room (2.78 x 0.83)
Fully tiled, window to rear, w.c., w.h.b., shower cubicle with electric Mira shower.
Bedroom 2 (3.98 x 3.12)
Wooden floor, window to side elevation, pine tongue and groove panelled ceiling, radiator.
Bedroom 3 (4.00 x 3.28) (currently used as an office – accessed from sitting room)
Window to front elevation. Wooden floor, bookcase built into recess, black wrought iron fireplace with open fire, coving to ceiling and ceiling rose, radiator.
Bedroom 4 (4.26 x 3.78 and 0.84 x 0.78 into door recess – accessed from sitting room)
Window to front elevation, wooden floor, radiator.
Bathroom (3.10 x 1.70)
Fully tiled with window, corner shower cubicle with electric shower, bath with tiled bath surround, w.c., w.h.b., mirror, wall light with shaver point, wall mounted bathroom cabinet.
Integrated workshop/shed (5.02 x 3.79)
With electrics, window, utility area with cupboards and counter, plumbed for washing machine.
Heating:
Solid Fuel Central Heating (NB the property previously had Oil Fired Central Heating and the pipework is still in place if a new owner preferred this system).
Services: Group water scheme, septic tank on site (upgraded and registered) and electricity.
Gardens:
The property has landscaped flower beds and display to the front with post and rail fencing. There is a gate to the left hand side of the property and plenty of room for parking. To the rear of the property there is a rockery which is being developed and at the far end of the property there are lawns and fruit trees including damson, plum, apple, pear, cherry, and for the budding jam enthusiast gooseberries, blackcurrents, strawberries and blackberries.
Directions
From Carrick on Shannon take the Elphin Road R368 for approx. 6 kms until you come to the L1402 (second right hand turn after The Thatch Pub). Take the L1402 all the way down until you meet the Croghan/Elphin Road. Turn left and immediately take the right and the property will be found at the end of the cul-de-sac.
Description
Description
BALLYHOLLOGHAN, ELPHIN, CO ROSCOMMON - PRICE GUIDE €109,900 (PLEASE NOTE THIS IS NOT A SALE PRICE)
REFURBISHED 4 BED BUNGALOW IN QUIET COUNTRY SETTING
NEW LISTING – With uninterrupted country views to the front and fields to the rear we are delighted to offer for sale this 4 bed detached bungalow c 1,300 sq ft on c.0.64 acre. Situated in a quiet cul-de-sac between Elphin Town and Croghan Village and only 10 kms from Carrick on Shannon, this property could be the rural dream you’ve been chasing! The property has been much improved by the current owners with fully fitted kitchen with new appliances and island, upgraded septic tank, dry lined and pumped external walls, landscaped gardens with fruit orchard, double glazing, luxury bathroom, en-suite to master bed, solid fuel stove serving central heating. The roof was replaced some 8 years ago. This is truly a lovely home with lots of space and privacy and is totally un-overlooked. Elphin and Carrick on Shannon both have National and Secondary schools.
Viewing is highly recommended.
Features
FEATURES:
• Very private location – large site c. 0.64 acre
• Re-roofed 8 years ago
• Fully refurbished to high standard
• New Kitchen Jan 16
• New appliances Jan 16
• Multi Fuel stove with back boiler
• Walls pumped with insulation
• External walls dry-lined
• Spacious accommodation c.120 sq mtrs
• Wifi enabled
BER Details
BER: E1 BER No.100364876 Energy Performance Indicator:315.01 kWh/m²/yr
Accommodation
Sitting/Dining Room (4.50 x 4.03)
Half glazed UPVC front door with stained glass into sitting room. Coving to ceiling and ceiling rose. Feature fireplace with open fire. Window to front elevation of property. Sound around speaker system in conjunction with TV. Radiator.
Kitchen/Living Room (8.01 x 4.18)
Open plan area with newly installed fitted oak wall and base units in kitchen and appliances, attractive brick splash back, double oven, hob and over-head cooker hood, integrated Kenwood dishwasher, window overlooking garden, coving to ceiling, tiled floor. Kitchen island with drawers and great storage. Fuse board. Feature beam to ceiling dividing room into Living Room area with feature stone fireplace and stove with back boiler to heat radiators and water. Built in log storage cabinet and shelving. Patio doors to garden.
Hallway (3.03 x 0.88)
Wood floor, coving to ceiling, clothes rack, smoke detector, radiator.
Bedroom 1 – Master (4.52 x 3.78)
Window to front and side elevation. Coving to ceiling. Wood flooring. Door into:-
En-suite Shower Room (2.78 x 0.83)
Fully tiled, window to rear, w.c., w.h.b., shower cubicle with electric Mira shower.
Bedroom 2 (3.98 x 3.12)
Wooden floor, window to side elevation, pine tongue and groove panelled ceiling, radiator.
Bedroom 3 (4.00 x 3.28) (currently used as an office – accessed from sitting room)
Window to front elevation. Wooden floor, bookcase built into recess, black wrought iron fireplace with open fire, coving to ceiling and ceiling rose, radiator.
Bedroom 4 (4.26 x 3.78 and 0.84 x 0.78 into door recess – accessed from sitting room)
Window to front elevation, wooden floor, radiator.
Bathroom (3.10 x 1.70)
Fully tiled with window, corner shower cubicle with electric shower, bath with tiled bath surround, w.c., w.h.b., mirror, wall light with shaver point, wall mounted bathroom cabinet.
Integrated workshop/shed (5.02 x 3.79)
With electrics, window, utility area with cupboards and counter, plumbed for washing machine.
Heating:
Solid Fuel Central Heating (NB the property previously had Oil Fired Central Heating and the pipework is still in place if a new owner preferred this system).
Services: Group water scheme, septic tank on site (upgraded and registered) and electricity.
Gardens:
The property has landscaped flower beds and display to the front with post and rail fencing. There is a gate to the left hand side of the property and plenty of room for parking. To the rear of the property there is a rockery which is being developed and at the far end of the property there are lawns and fruit trees including damson, plum, apple, pear, cherry, and for the budding jam enthusiast gooseberries, blackcurrents, strawberries and blackberries.
Directions
From Carrick on Shannon take the Elphin Road R368 for approx. 6 kms until you come to the L1402 (second right hand turn after The Thatch Pub). Take the L1402 all the way down until you meet the Croghan/Elphin Road. Turn left and immediately take the right and the property will be found at the end of the cul-de-sac.
BER details
BER Rating:
BER No.: 100364876
Energy Performance Indicator: 315.01 kWh/m²/yr

PSRA Licence No: 002457
Get in touch
Use the form below to get in touch with REA Brady (Carrick-on-Shannon) or call them on (071) 962 2444
