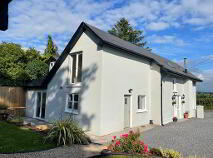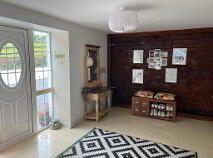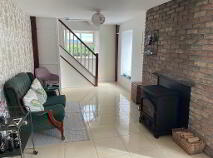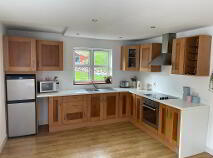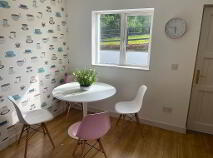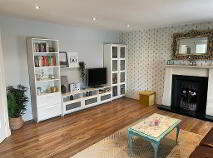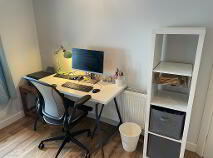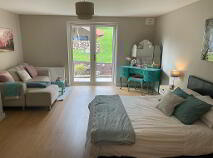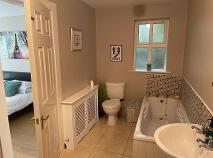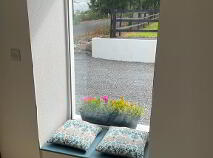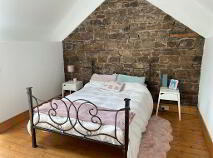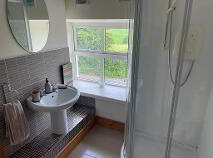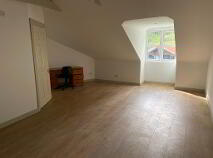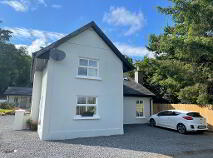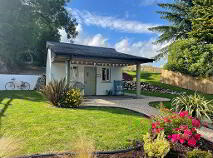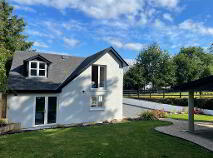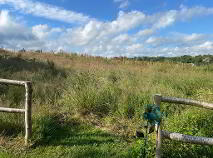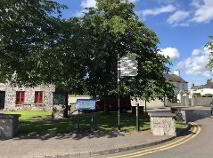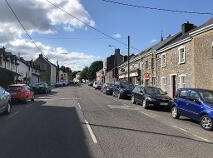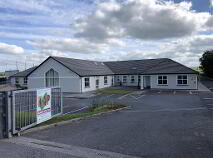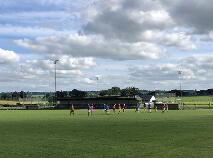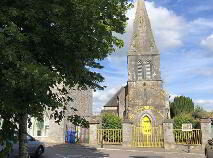This site uses cookies to store information on your computer
Read more
Castlecooke Kilworth, County Cork , P61 AX20
At a glance...
- Refurbished 2002 Extended 2010
- Quality finish throughout
- Purchaser has the opportunity to put their own stamp on Master Bedroom, ensuite
- and Walk in Dressing Room
- Fabulous outdoor recreational areas
- Beautiful landscaped gardens
- Off road parking
- Bus to Secondary Schools in Fermoy
- A short spin of the M8 making it an ideal commuter base.
- 4 km of Kilworth Village
- 12 km Fermoy
- All Light fittings, window furnishings, floor coverings integrated appliances.
- Mains Water
- Bio Cycle
- Supermarket *Post Office *Primary School *Community Hall *The Village Arts Centre *G.A.A. *Astro Pitch *Tennis * Soccer * Pitch & Putt * Church * Pubs * Garage *Fiona Turley *Gallery Crafts * Bedina's Gifts
Description
Accommodation
Reception Room
8.50m x 3.64m Bright spacious airy room, feature brick chimney breast, solid wood burning stove, feature varnished stone wall, porcelain tiled floor, stairs to first floor.
Sitting Room
4.86m x 4.49m Feature cast iron fireplace, timber surround, marble hearth, spotlights, TV point, timber effect flooring,
Kitchen/Dining Area
5.07m x 3.67m Floor & Eye level units, built in oven & hob, extractor, dual aspect, Timber effect flooring, spotlights, door to rear.
Master Bedroom
5.29m x 4.44m Bright spacious room, seating area, French doors to garden availing of the evening sun, laminate flooring, Ensuite off
En-suite
3.87m x 1.81m Full Bathroom suite tiled floor & splashback, Enclosed shower cubicle, Triton T90sr electric shower, shaving light, independent door from hallway.
Landing
Bright landing, velux window
Bedroom 2
3.66m x 3.30m Bright room, having additional velux window, TV point, timber flooring.
Study
2.95m x 2.18m Velux window, timber flooring
Shower Room
2.41m x 1.82m Tiled floor & splashback, Mira Elite st shower, tiled pedestal mount.
Bedroom 3
5.90m x 4.25m Exposed beams, laminate flooring, Ensuite off,
plumbed but not fitted , space for walk in wardrobe off
Measuring 2.41 x 1.75
En-suite
2.41m x 1.75m Velux window
Plumbed but not fitted allowing for a purchaser put their own stamp on same.
Bedroom 4
5.15m x 3.16m Laminate flooring French doors overlooking rear garden.
Garden Room
4.57m x 2.44m Block built, including covered veranda, wired & plumbed.
Outside
Block built Ornate Garden house with covered floored veranda Extensive covered recreational seating area Landscaped gardens Garden House with covered verandaDirections
P61 AX20
BER details
BER Rating:
BER No.: 114805211
Energy Performance Indicator: 191.23 kWh/m²/yr
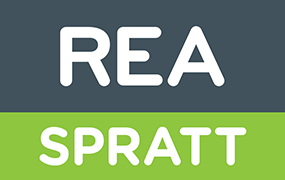
Get in touch
Use the form below to get in touch with REA Spratt (Dungarvan) or call them on (058) 42211
