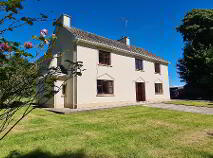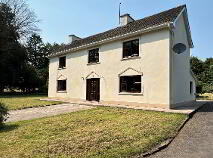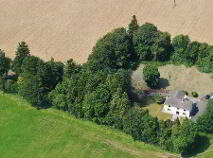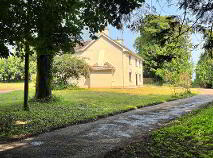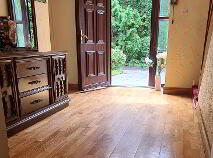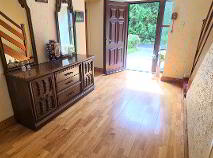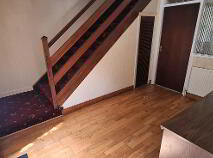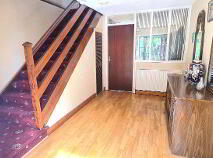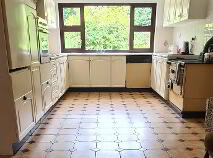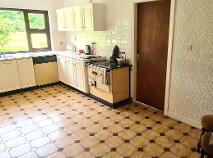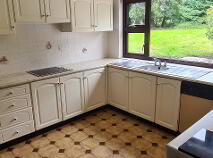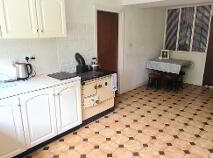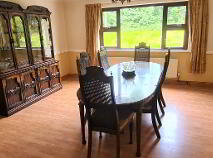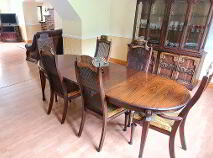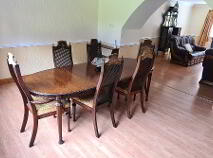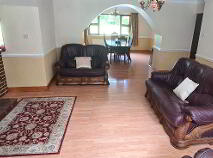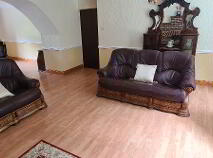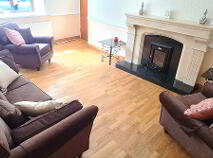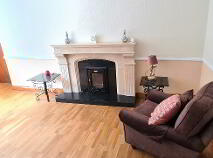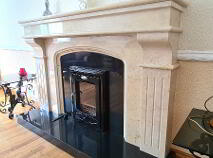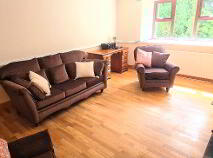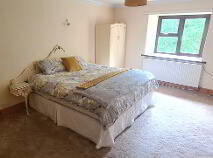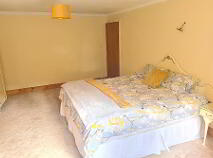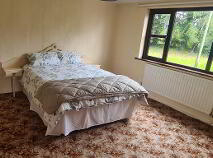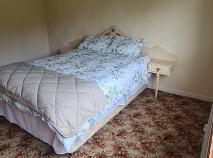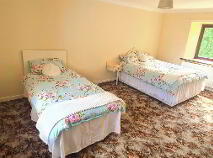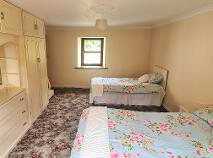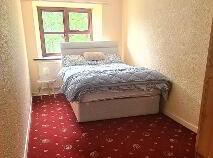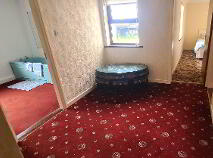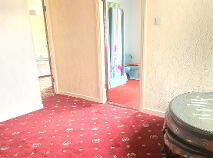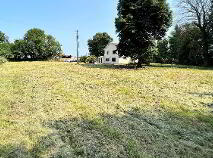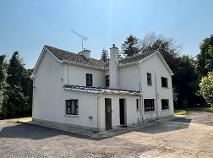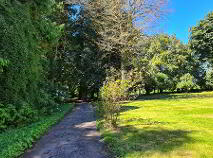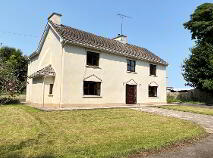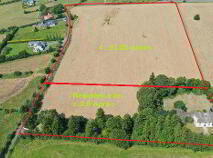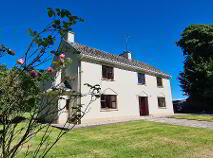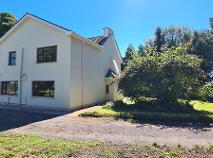This site uses cookies to store information on your computer
Read more
Grallagh Beg Boyle, County Roscommon , F52 RP28
Description
On entering the foyer, the size is immediately apparent. This house has an internal floor area of over 210 Sq. Meters (2250 Sq. Ft) and benefits from that size in all areas. Each side of the central foyer are the reception rooms. To the right is a large sitting room with tasteful fireplace and ample space for big furnishings for those cosy nights at home. From the foyer and through to the kitchen which is fully fitted and in good condition. Adjoining this is a very large Utility-back kitchen which is nearly of equal size. Combined, this is a very large space. Off the kitchen you enter the Dining and Living room, which runs from the front to the back of the house measuring over 9.5 meters in length. This is a great open plan space with light from three elevations which is ideal for entertaining. To the front is a large living space with recessed fireplace. To the rear is a formal dining space with more than ample space for that large family gathering.
Upstairs there are four bedrooms. Two are very large double rooms that in other homes would be split to make two double rooms. The third bedroom is a spacious double. The fourth is a small double or great single bedroom. There is a very large house bathroom with separate shower and bath. Outside the gardens are sheltered and private. About 1 acre is enclosed with the house. The remaining land is adjoining and is ideal for the hobby farmer of for those who wish to keep a horse or some larger pets. The land is of the highest quality. In addition, we are offering a further 10.25 acres which also adjoins. This land is also of the highest quality and has good road frontage. Viewing is strictly by appointment by REA Brady.
Accommodation
Entrance Hall
2.30m x 3.73m Spacious and bright with new front door, it is an inviting space. Access to sitting room and kitchen from this space.
Sitting Room
5.33m x 3.65m Large and spacious room with window to the front. Great fireplace. Ample space for large furniture
Living/Dining Area
9.75m x 4.06m This is the largest space in the residence. Going from the front elevation to the back it is a great open plan space. To the front is the sitting area with large recessed fireplace. To the rear is the great dining space. Ideal for large family gatherings. A must see.
Kitchen/Dining Area
6.00m x 3.16m Large space with ample built in cabinetry. Window overlooking rear yard. Adjoins a large and under utilized utility area.
Utility Room
4.18m x 3.78m This room is truly oversized. Off the kitchen with rear door to the yard and rear garden.
WC
1.70m x 0.87m Off the utility this is a small and functional space.
Extensive landing area
3.15m x 2.58m Approached by a wide stair this is an ample space in keeping with the scale in all areas.
Bathroom 1
5.33m x 3.92m To the front left of the house this is a sizeable room. Plenty of space for an ensuite and walk in wardrobe if one chose to refit this space.
Bathroom 2
4.33m x 2.17m To the front center of the house this room is quite long and could be best suited as a childs room with space for different uses along its 4.33 meters long side. e.g. Bed, Dressing area, Desk or work space.
Bedroom 3
5.33m x 3.77m To the front Right of the house this room is displayed with two double beds and built in wardrobe on the long wall. As with bedroom one, there is ample space for an ensuite and dressing room within this space.
Bedroom 4
4.00m x 3.77m To the back left of the residence this room is a very spacious double bedroom and is next to the house bathroom.

Get in touch
Use the form below to get in touch with REA Brady (Carrick-on-Shannon) or call them on (071) 962 2444
