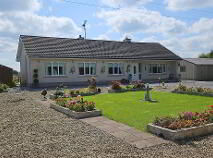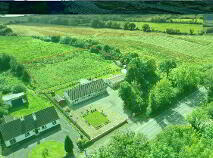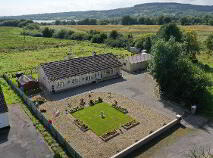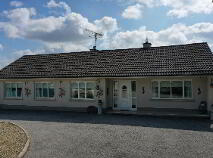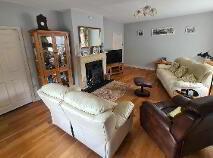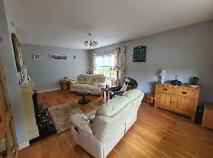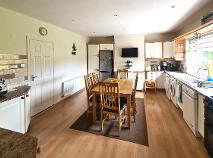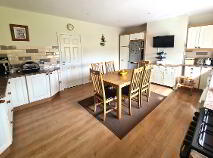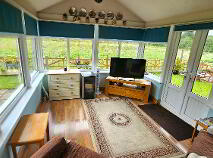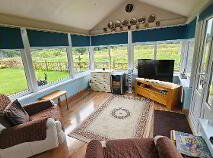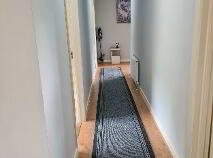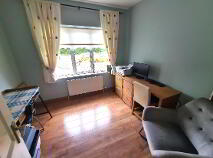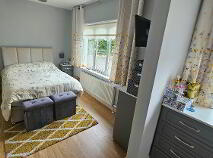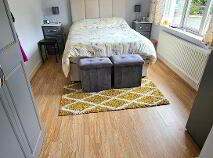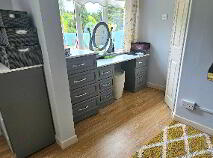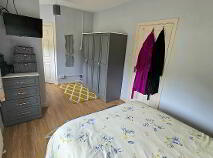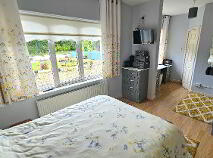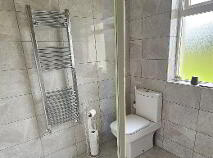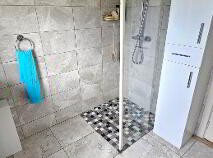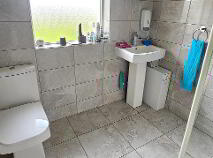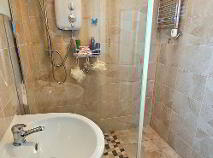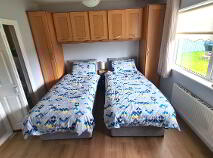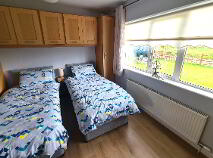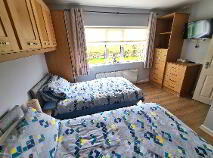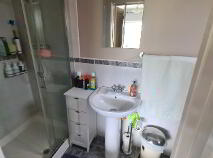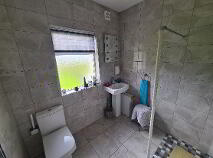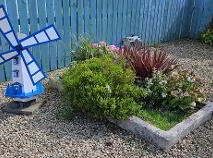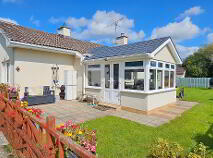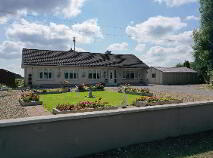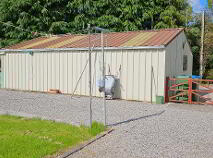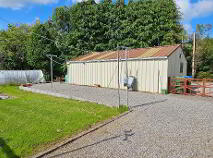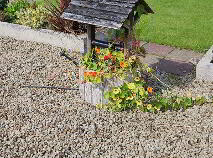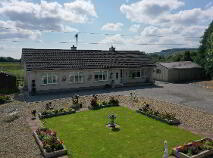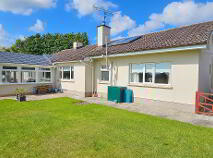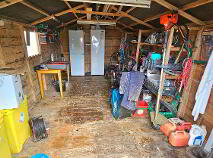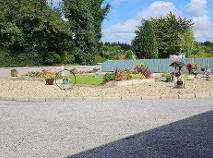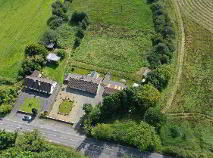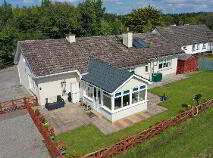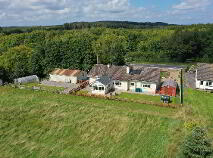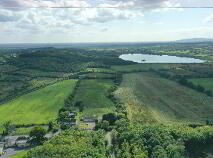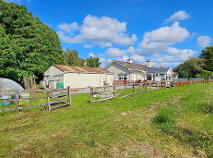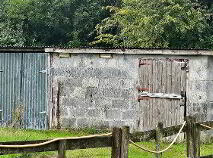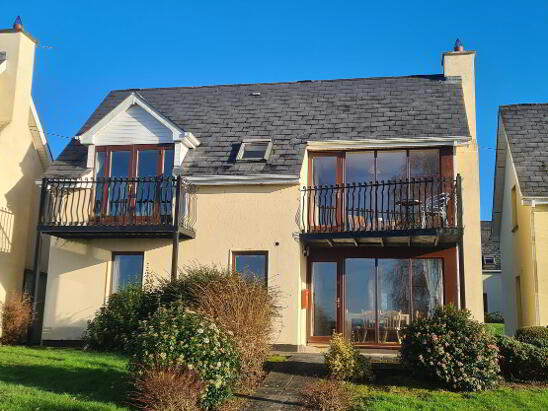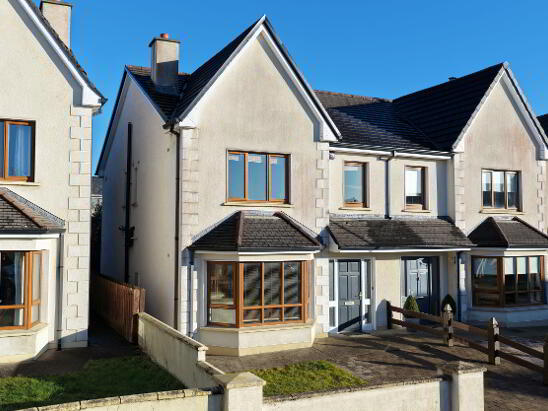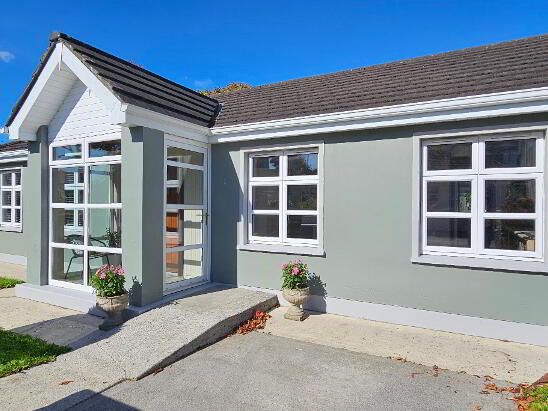This site uses cookies to store information on your computer
Read more
Knockhall, Roosky, Carrick-On-Shannon, County Leitrim , N41 XK00
At a glance...
- Gardens with lawn and gravel area and large selection of flowers
- Wall and gated entrance
- Patio area
- Septic system
- Treated water system
- Near Rooskey Village
- Train station in Dromod
- A few mins drive to the N4
- Close to football pitch
Description
Accommodation
Entrance Lobby
3.00m x 2.36m Spacious entrance hallway with laminated flooring, radiator, phone point, door to living room and door leading through to kitchen.
Hallway
6.80m x 1.02m Hallway leading to bedrooms, laminated flooring, power points.
Living Room
6.45m x 4.27m Large bright living room to the front of the house with engineered solid wood flooring, 2 large windows one to side and one to front, 2 large radiators. beautiful stone fireplace with granite hearth, inset solid fuel stove, tv and power points, door leading to kitchen.
Kitchen
5.63m x 4.22m Large bright kitchen and dining area at the rear of the house with fitted kitchen units, single drainer sink, plumbed for washer and dishwasher, electric cooker, large window to rear garden, tiled over countertop, door through to conservatory, power points, laminated flooring, tv and power points.
Conservatory
3.95m x 2.95m Bright room with patio doors and windows, power points, tv point, door to patio area, laminated flooring, door through to kitchen
Bedroom 1
3.00m x 2.70m Single bedroom to front of house, laminated flooring, radiator, large window to front garden, power points.
Bedroom 2
5.15m x 2.72m Double bedroom at front of the house with laminated flooring, large window, dressing area, power points and tv point, door leading through to ensuite.
En-Suite 1
2.10m x 1.50m Ensuite which is fully tiled, whb, wc large walk in shower, heated towel rail, fan heater, extractor fan.
Bedroom 3
4.00m x 3.33m Double bedroom at rear of house with built in units with lots of storage space, laminated flooring, large window to rear garden, radiator, tv point and power points, door through to ensuite.
En-Suite 2
2.88m x 1.06m Ensuite with pumped shower, whb, wc mirror and shaver light, tiled flooring, half tiled walls, wc, window, storage heater, extractor fan.
Family Bathroom
2.20m x 2.14m Bathroom which is fully tiled, walk in shower, whb, wc, large window, mirror and heated towel rail.
Outside
Large site Patio area Enclosed area at rear Selection of outbuildings Large shed with lots of storage spaceDirections
N41 XK00
BER details
BER Rating:
BER No.: 103748224
Energy Performance Indicator: 200.85 kWh/m²/yr
You might also like…

Get in touch
Use the form below to get in touch with REA Brady (Carrick-on-Shannon) or call them on (071) 962 2444
