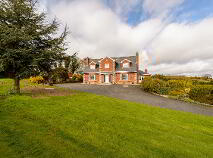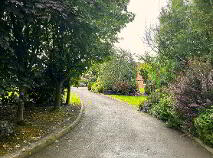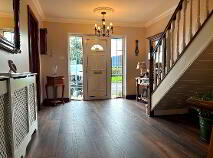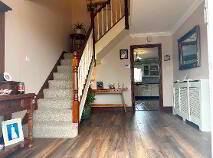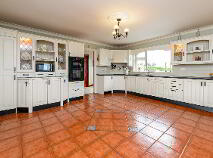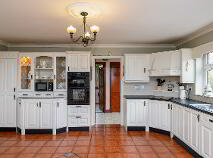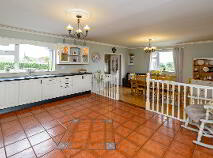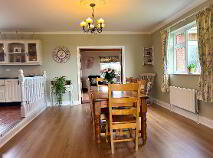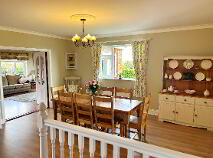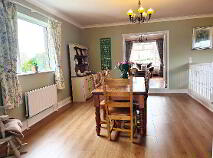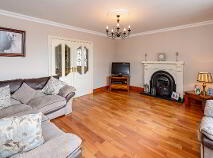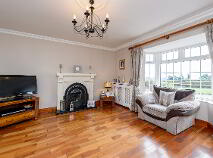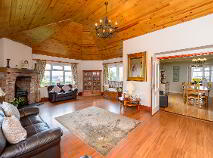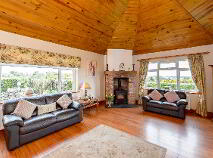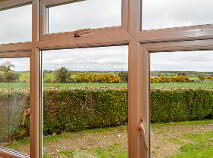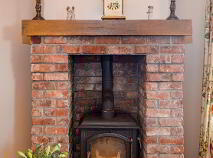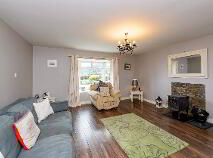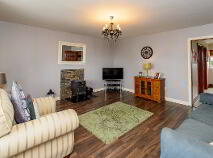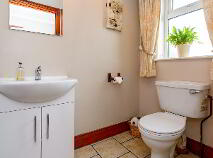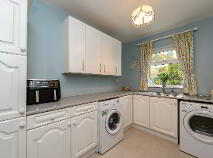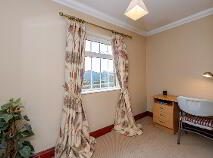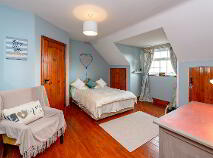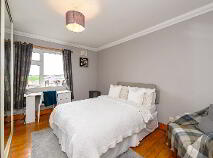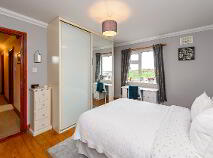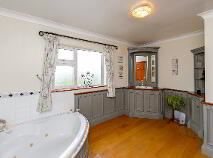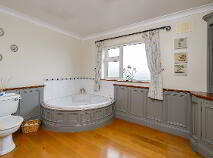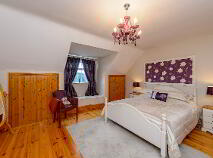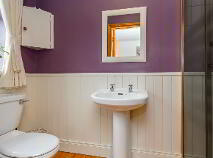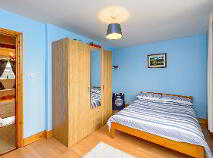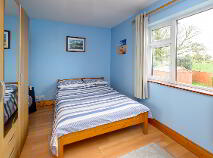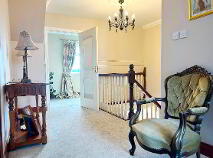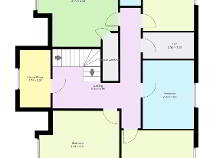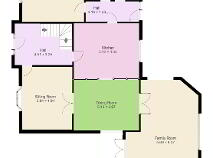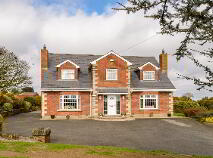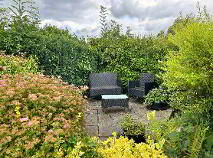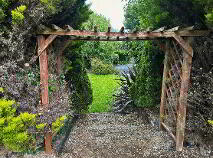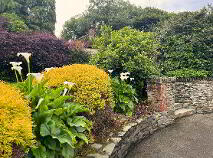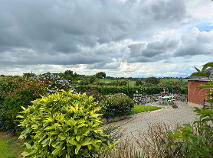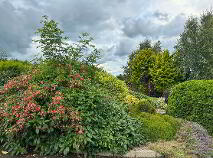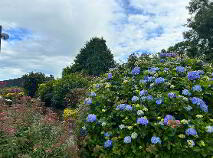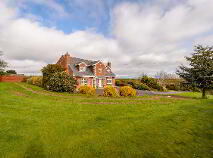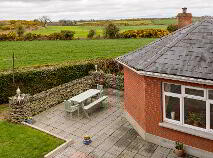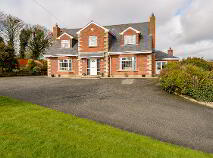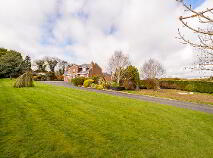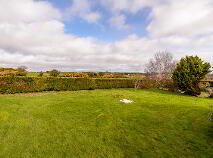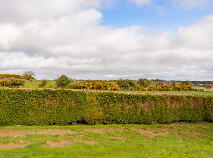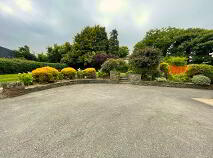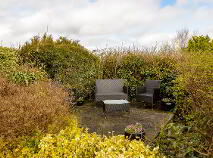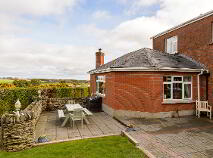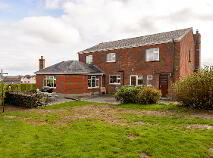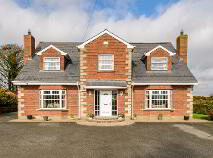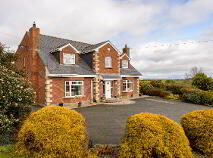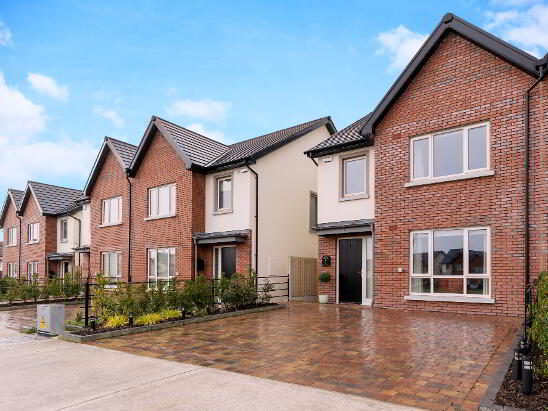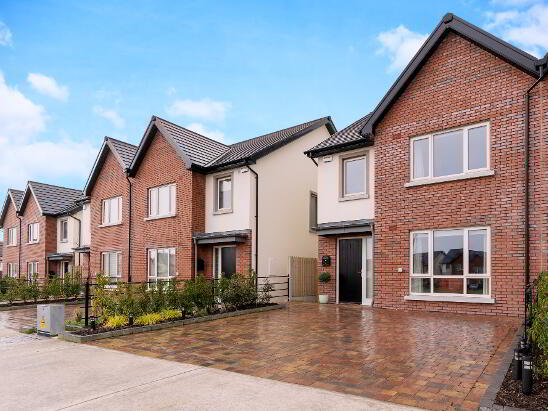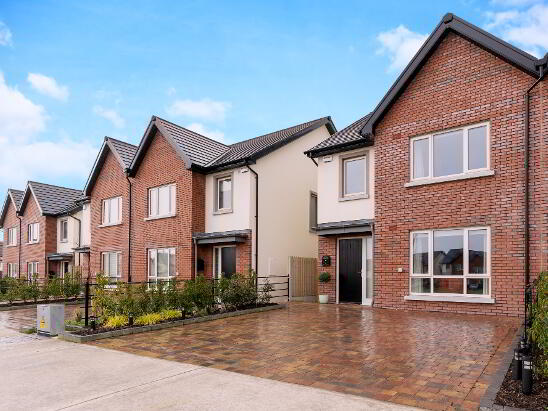This site uses cookies to store information on your computer
Read more
Stonefield, Fieldstown , Monasterboice, County Louth , A92 YH76
Description
Superb red brick 4 bedroom / 3 reception family home (approx. 275 sqm / 2,960 sq ft) surrounded by wonderful mature landscaped gardens.
* Watch our walk-through video *
Stonefield, which is set well back from the road behind stone walls and mature hedging, is accessed via a gated entrance with stone piers on either side. A sweeping driveway is flanked on both sides by well-stocked flower beds which are home to a variety of mature trees, specimen shrubs and bedding pants / flowers. First impressions do not disappoint! Stonefield is a welcoming family home offering generously proportioned accommodation throughout.
Immediately inside the spacious entrance hall to the right, there is a bay-windowed sitting room complete with solid fuel fireplace which acts a cosy focal point for the room. Double doors lead through to a large kitchen & dining area. The kitchen is well fitted with wall & floor units and electrical appliances include a double electric oven, 4-ring electric hob, integrated dishwasher & fridge freezer. The dining area can easily accommodate large family gatherings. Off the dining area, double doors lead into a spacious family room with feature timber vaulted ceiling and corner brick fireplace with cast iron stove inset. There are windows on all sides to capture the sun throughout the day. Off the kitchen, there is a back hall / boot room with guest toilet off and a door to the garden / paved terrace. The large utility room is fitted with wall & floor units including sink and it is plumbed for a washing machine & dryer. The 3rd reception room is also off this back hall but could easily be accessed via a new door opening from the entrance hall and, indeed, it could also be used a ground floor bedroom. This bay windowed room has a solid fuel stove with brick built-surround.
Upstairs, there is a spacious landing area with home office to the front. The main bedroom, which has plenty of storage, has an ensuite shower room. There are 3 further double bedrooms together with a large family bathroom. The bathroom has feature wall panelling and is fitted with a corner bath, stylish vanity unit, wc & separate shower. A large walk-in hot press is shelved providing valuable storage space. A pulldown stira provides access to further storage space.
The grounds of Stonefield are truly wonderful. Home to a variety of trees, specimen shrubs and flowering plants, there is also a mature beech hedge sitting atop the front stone walls which frame this wonderful property. To the rear, the paved garden terrace is ideal for family entertainment. A sheltered patio to the front is just perfect for a morning coffee or winding down with a chilled glass of wine when the sun is shining on Stonefield. Any new home owner will delight in what this property has to offer; idyllic countryside living with access to Drogheda, the M1 Motorway and miles of beach along the east coast.
Location:
Stonefield enjoys an idyllic countryside setting, approximately 6 km due north of Drogheda and 3 km east of the R132 / Monasterboice interchange on the M1 Motorway. The ever popular Harestown NS is located a few minutes’ drive away and there is a good selection of secondary schools in Drogheda town. Miles of safe sandy beach at Seapoint / Clogherhead are also within easy reach. The well renowned Monasterboice Inn Pub & Steakhouse (Donegan’s) is located closeby and there are excellent shopping facilities in Drogheda town including at the M1 Retail Park / Drogheda North interchange.
Features:
Wonderful mature grounds, well stocked with mature trees, specimen shrubs, bedding plants & flowers.
Spacious family home offering well-proportioned reception & bedroom accommodation.
Low maintenance tarmac driveway with generous parking to front.
Countryside living with town & city accessibility.
Inclusions: curtains & light fittings.
Accommodation:
GROUND FLOOR
Entrance hall: 4.51m x 3.25m; tiled floor
Sitting room: 4.94m x 3.94m; timber fireplace with cast iron inset (solid fuel); bay window. Double doors to:
Kitchen: 5.12m x 4.35m; extensive range of wall & floor units; electrical appliances; tiled floor. Open to:
Dining Area: 5.13 x 3.97m; wooden laminate floor. Double doors to:
Family room: 8.37m x 5.69m; feature corner brick fireplace with brick fireplace (solid fuel stove inset); windows on all sides; stunning timber vaulted ceiling.
Back hall:4.19m x 1.59m; door to terrace & garden.
Guest toilet: wc & whb
Utility: 3.18m x 2.19m; excellent range of storage units; sink unit; plumbed for washing machine & dryer.
Livingroom: 4.93m x 4.85m; cast iron Stanley solid fuel stove with feature brick wall.
FIRST FLOOR
Spacious landing: carpet floor.
Bedroom 1: 4.94m x 4.55m; walk-in closet & under eaves storage; bay window seat;
En suite shower room: shower, wc & whb.
Bedroom 2: 4.25m x 2.9m
Walk-in Hot press: 2.9m x 1.5m; generous shelving
Family bathroom: 3.89m x 2.9m; corner bath; separate shower; wc & whb; panelled walls & tiled wet areas.
Bedroom: 3: 4.09m x 3.33m; built-in wardrobes (BIW).
Bedroom 4: 4.54m x 4.31m; BIW & under eaves storage.
Home Office: 3.24m x 1.74m
Outside:
Attractive full red brick house offering generously proportioned accommodation.
Sweeping driveway flanked on both sides by mature trees, shrubs & bedding plants.
Mature elevated site & grounds.
Gated entrance; stone wall to front & entrance.
Timber garden storage shed.
Services:
Newly fitted alarm panel.
Oil fired central heating.
Private well & septic tank.
Entrance gates wired for remote access.
Directions:
From Drogheda, drive northwards along the Ballymakenny Road for approx. 4 km and just after Keogh’s Pub on the right, take the next road on the left (signposted for Fieldstown Church) & drive westwards along the Harestown Road for approx. 1.0 km and then take the road on the left (between the stone walls) – Stonefield is the 4th house along this road on the right-hand side.
Use Eircode A92 YH76
BER details
BER Rating:
BER No.: 100936210
Energy Performance Indicator: 159.96 kWh/m²/yr
You might also like…
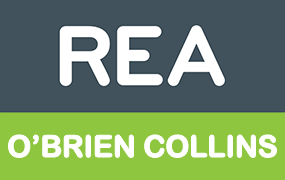
Get in touch
Use the form below to get in touch with REA O'Brien Collins (Drogheda) or call them on (041) 987 5444
