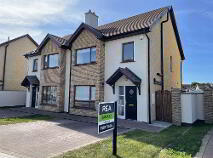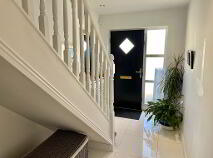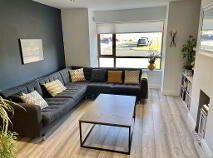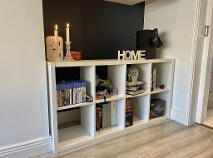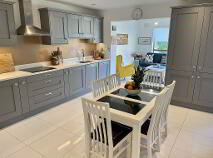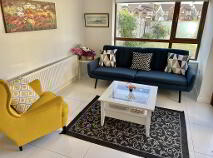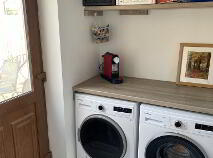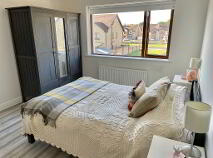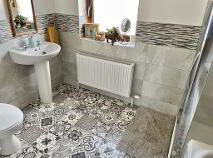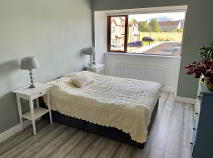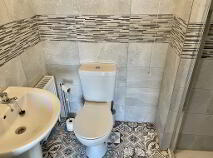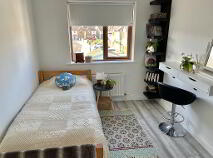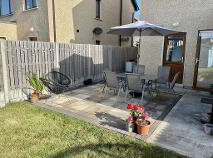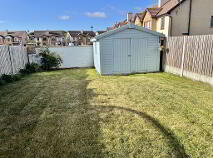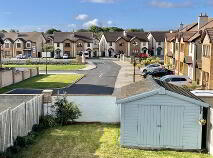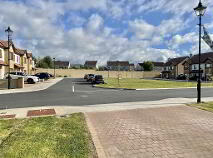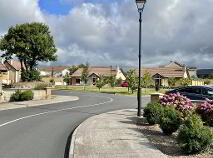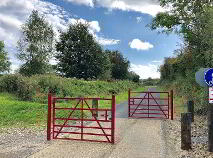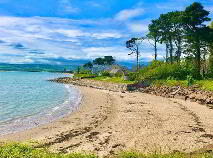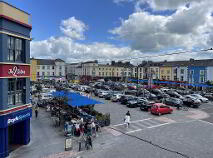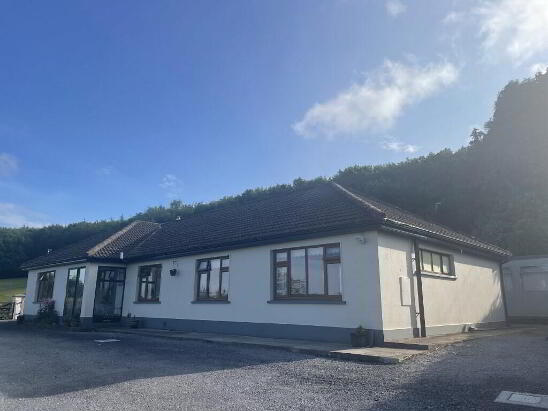This site uses cookies to store information on your computer
Read more
44 Abbey Gardens, Abbeyside, Dungarvan, County Waterford , X35 NF89
At a glance...
- Waterford Greenway located only 400m from the property.
- Primary, Secondary Schools and Creche literally a short stroll.
- Abbeyside Cove, Beach and boardwalk within a short stroll.
- A3 Energy Rating providing for a reduced annual heating costs.
- Meticulously present throughout, in turn key presentation.
- Generous garden shed (3.6m x 3.2m) with electricity supply.
- All Light fittings, window furnishings, floor coverings, integrated applianc
- All main services, air to water heating
- Numerous amenities of Abbeyside and Dungarvan Town.
Description
Accommodation
Entrance Hall
4.30m x 1.90m Porcelain tiles, detailed radiator cabinet, carpet covering to stairs, wc/ whb off
Sitting Room
4.20m x 3.80m
Measurement excludes bay window Timber floor, op for stove
if required, recessed sliding doors to kitchen / breakfast area
Kitchen / Breakfast Area
4.30m x 3.85m Porcelain tiled floor, extensive fitted kitchen incorporating quartz worktop and splashback. Included induction hob, double oven, integrated dishwasher, fridge and freezer, sun room and utility off
Utility Room
1.90m x 1.70m Plumbed for washing machine, shelving, services cupboard off
Sun Room
3.20m x 2.90m Overlooking south facing rear garden, porcelain tiled floor, french doors to sheltered patio area.
Bedroom 1
3.30m x 3.60m
Measurement excludes bay window Timber effect floor, ensuite off
En-suite
2.90m x 1.30m Detailed floor and wall tiling, Mira Vigour Electric Shower
Bedroom 2
4.30m x 2.40m Timber effect floor
Bedroom 3
3.00m x 2.40m Timber effect floor
Bathroom
2.70m x 2.60m Detailed floor and wall tiling, full bathroom suite to include independent shower stall, Mira Vigour Electric Shower
Directions
X35 NF89
BER details
BER Rating:
BER No.: 112547799
Energy Performance Indicator: 53.85 kWh/m²/yr
You might also like…
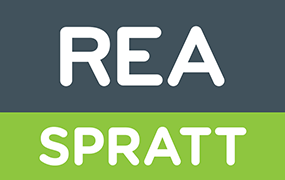
Get in touch
Use the form below to get in touch with REA Spratt (Dungarvan) or call them on (058) 42211
