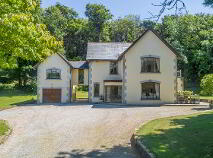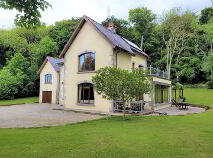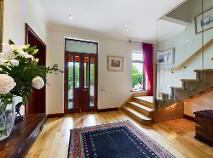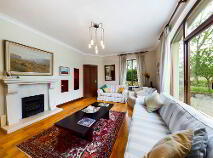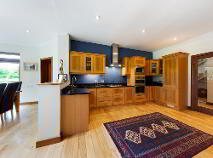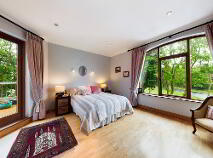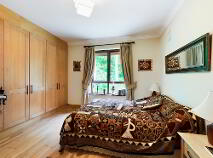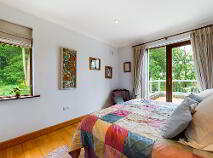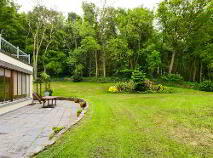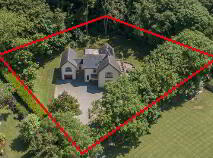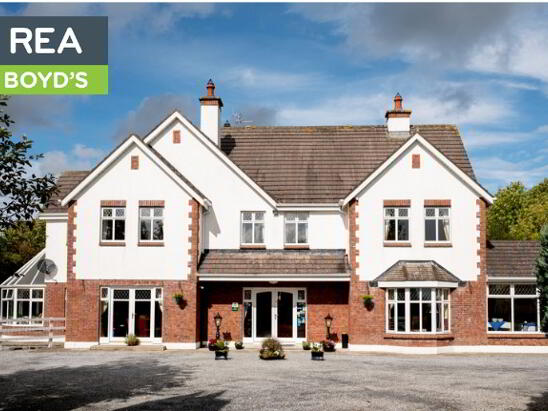Rossbeigh, 15 Castlewoods, Ballinamona, Waterford, County Waterford , X91 AVR8
At a glance...
- Mature woodland surrounding the site provides excellent privacy within a prestigious development.
- High quality fittings throughout including a feature staircase.
- Large (250 sq.ft.) balcony terrace on the first floor accessible from two bedrooms.
- Solid Birch hardwood flooring through much of the accommodation.
- Solid mahogany internal doors at ground floor level, solid oak doors at first floor.
- Gas fired central heating with underfloor heating throughout.
- Tall ceilings (9'3") and large wooden-frame double-glazed windows providing lots of light.
- Roof-mounted solar-panels for heating water.
Description
Outside, the house is centered on a beautiful and well-maintained site with low stone wall a feature throughout. Large lawn areas give way to plants, trees, and shrubs. There is a large gravel driveway with parking and access to the garage. To the rear of the house is a mature woodland providing an excellent private backdrop to the rear garden, abundant with bluebells, daffodils, roses, and other plants and flowers. Just to the front there is a large open amenity green space.
Accommodation
Hallway
4.61m x 4.04m with feature staircase with glazed guard, wooden floor
WC
2.57m x 1.16m with wooden floor, wash hand basin
Living Room
5.87m x 3.98m with gas fireplace, wooden floor, ceiling spot lights, door to dining room area
Kitchen
5.87m x 3.98m Fitted kitchen units with granite worktops, integrated fridge-freezer, dishwasher, oven and hob, fitted microwave unit, and wooden floor
Dining Area
6.79m x 3.33m large sky-light window and patio door to deck.
Utility Room
4.23m x 2.14m with tiled floor, storage units, door to rear garden
Bedroom 1
4.73m x 4.30m with wooden floor, fitted slide-robes, ceiling spot lights
En-Suite 1
1.96m x 1.86m with tiling, tiled floor, w.c., wash hand basin and shower
Games Room
7.07m x 3.94m With wooden floor, ceiling spot lights, and small balcony overlooking the woods, suitable for use as games / exercise room.
En-Suite 2
2.58m x 1.74m fully tiled, with w.c., wash hand basin and electric shower unit
Bedroom 2
4.74m x 3.42m with wooden floor, fitted wardrobes
En-Suite 3
1.93m x 1.91m tiled, with w.c., wash hand basin and electric shower unit
Bedroom 3
4.50m x 3.16m with wooden floor, fitted wardrobes, and access to a large balcony
Bathroom
3.19m x 2.16m tiled, with Jacuzzi bath, wash hand basin, w.c. and storage cupboard
Bedroom 4
4.26m x 3.97m with wooden floor, built-in walk-in wardrobe, access to large balcony
En-Suite 4
3.17m x 1.45m with Jacuzzi bath, w.c., and wash hand basin
Bedroom 5
3.34m x 2.77m With wooden floor, and fitted wardrobes, suitable for use as home office.
Outside
Site extends to a little over 0.55 acres Exceptional privacy to rear with beautiful woodland backdrop Gravel driveway with ample car parking space Garage (5.3m x 4m) with covered garden-storage area to rear Well maintained lawn, with mature shrubs and plants Paved patio and deck areaDirections
Castlewoods, Ballinamona, is an exclusive development of large, detached residences approximately 5km to the South of Waterford city. It is an ideal location to enjoy the stunning coastline around Dunmore East and Tramore, and a short drive from Waterford University Hospital, the airport, and the R710 ring road around the city.
BER details
BER Rating:
BER No.: 105954465
Energy Performance Indicator: Not provided
You might also like…
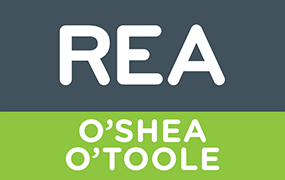
Get in touch
Use the form below to get in touch with REA O'Shea O'Toole (Waterford City) or call them on (051) 876 757
